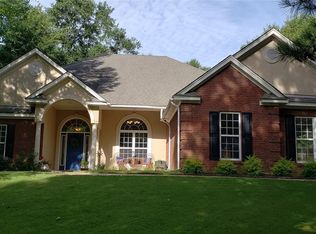Beautiful Custom Built Home sitting on 1-1/2 lush and private acres. 3 Separate patios. One patio has outdoor fireplace. Separate 23x44 ft workshop is wired and insulated. Private gate for securityand privacy. Surround sound in every room. Wired in security system with cameras.
This property is off market, which means it's not currently listed for sale or rent on Zillow. This may be different from what's available on other websites or public sources.
