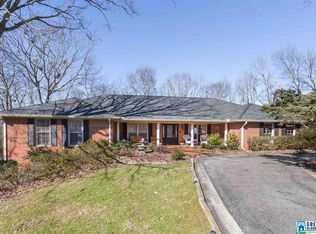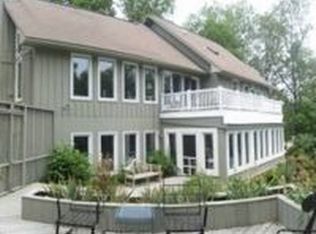Stunning home with breathtaking views located on "The Mountain"! This Exquisite home has been completely renovated and is complete with three master suites (two on main level). Each suite is spacious and has their own sitting areas. This wonderful home also features a gorgeous kitchen with island, breakfast bar, eating area, solid surface countertops, and plenty of cabinets. Throughout this lovely home you will find a large living room with stone fireplace, dining room, gleaming hardwood floors, media room with wet bar, den in basement, wine cellar, huge deck, stone patio, circular drive, new appliances and hardware, and fresh paint. Fantastic city and mountain views are seen from just about any room in this house. Call today for your private showing!
This property is off market, which means it's not currently listed for sale or rent on Zillow. This may be different from what's available on other websites or public sources.


