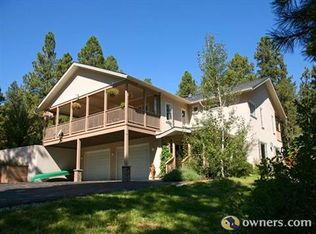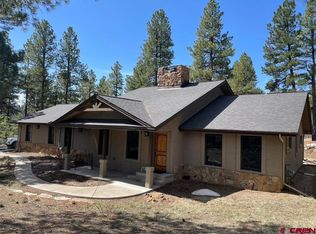Sold cren member
$1,439,000
742 Golden Dipper, Durango, CO 81301
4beds
3,214sqft
Stick Built
Built in 2017
0.99 Acres Lot
$1,544,900 Zestimate®
$448/sqft
$5,066 Estimated rent
Home value
$1,544,900
$1.45M - $1.65M
$5,066/mo
Zestimate® history
Loading...
Owner options
Explore your selling options
What's special
Welcome to this stunning custom home set among the tall pines adjacent to BLM land in the prestigious Edgemont Ranch! Elevation Custom Builders built this home in 2017 and it is spacious and inviting! The 3,200 square foot home features 4-bedrooms, 3.5-bathrooms; office, extra family room on the upper level, 2-car garage, garden shed, all situated on almost one acre on a cul-de-sac. The current owner removed all original dark brown paint on the pine fascia and back covered deck, and converted to the natural pine color with two coats of clear weather sealant in 2022. Some of the finest finishes showcasing the exposed brick wall, custom cabinetry, exposed wood ceiling beams, in-floor heating system, tankless water heater, water softener, APEC reverse osmosis system at kitchen sink, and transom windows. The welcoming front porch leads into the entry foyer that opens to the main living area. The expansive living room showcases a free-standing gas stove, transom windows for extra natural light, and engineered wood flooring. The oversized sliding glass doors open to a wonderful large covered deck with a serving window from the kitchen perfect for outdoor dining and entertaining overlooking the open space. Open to the living area, the kitchen is a chef and entertainer’s dream featuring quartz countertops, farmhouse sink, under counter lighting, floating shelves, stainless steel GE Café Appliances, and a walk-in pantry with a frosted pocket door. The exposed brick wall with accent lighting, the huge island with wrap-around seating for four, and exposed beams complete this kitchen space. Located just behind the living room is the well-appointed master bedroom, featuring a free-standing soaking tub with a waterfall tile design, and large glass walk-in shower with dual heads and a bench. Plus, there are dual sinks, private toilet closet, and a large walk-in closet to keep all your belongings in order. The office, now used as an exercise room, is situated in the hallway with frosty barn doors. The powder room with a vessel sink, the laundry room, and marvelous mudroom with a built-in bench and storage closet for your gear organization finished the main floor. The upper level offers a large family room with vaulted ceilings and large windows overlooking the Ponderosa Pines. The guest suite with a full bath is located privately behind the family room. Accessible from the loft area are two identical bedrooms, both with walk-in closets and Jack & Jill bathroom with dual vanities. There is also a finished storage area accessed by pull-down stairs in the bedroom. The 23x23, 2-car garage offers an overhead storage platform, and a utility sink. There is also an amazing 10x6 TuffShed with shelves accessible from the garage. Low maintenance landscaping with walkways, bushes, garden-raised beds, trees and flowers irrigated with Rainbird auto sprinkler system; less time on yard-work, more time for fun. There is a concrete pad with privacy screen and electrical power ready for a hot tub or green house in the backyard. Fire mitigation has been recently completed, and homeowner insurance is with Allstate. The property backs up to BLM land, and there are plenty of trails right out your back door. Edgemont Ranch features paved roads, central water and sewer, miles of hiking trails, greenbelts, tennis courts, playground for children, and an easement to enjoy access to fishing along the Florida River. If you are looking for a quality constructed home privately nestled in the tall Pine Trees and close to Durango downtown, come see this one today.
Zillow last checked: 8 hours ago
Listing updated: May 30, 2023 at 01:26pm
Listed by:
Gabi Bergstrom 970-946-7522,
RE/MAX Pinnacle
Bought with:
Leah Gray
Coldwell Banker Distinctive Properties
Source: CREN,MLS#: 802272
Facts & features
Interior
Bedrooms & bathrooms
- Bedrooms: 4
- Bathrooms: 4
- Full bathrooms: 3
- 1/2 bathrooms: 1
Primary bedroom
- Level: Main
- Area: 204
- Dimensions: 17 x 12
Bedroom 2
- Area: 132
- Dimensions: 12 x 11
Bedroom 3
- Area: 120
- Dimensions: 12 x 10
Bedroom 4
- Area: 90
- Dimensions: 10 x 9
Dining room
- Features: Eat-in Kitchen, Kitchen Island, Kitchen Bar, Kitchen/Dining
Family room
- Area: 240
- Dimensions: 20 x 12
Kitchen
- Area: 351
- Dimensions: 27 x 13
Living room
- Area: 462
- Dimensions: 22 x 21
Office
- Area: 80
- Dimensions: 10 x 8
Cooling
- Ceiling Fan(s)
Appliances
- Included: Range, Refrigerator, Dishwasher, Washer, Dryer, Disposal, Microwave, Exhaust Fan
- Laundry: W/D Hookup
Features
- Wired/Cable TV, Ceiling Fan(s), Vaulted Ceiling(s), Pantry, Walk-In Closet(s), Mud Room
- Flooring: Carpet-Partial, Other, Tile
- Windows: Window Coverings, Double Pane Windows, Vinyl
- Basement: Crawl Space
- Has fireplace: Yes
- Fireplace features: Gas Log, Free Standing, Living Room
Interior area
- Total structure area: 3,214
- Total interior livable area: 3,214 sqft
Property
Parking
- Total spaces: 2
- Parking features: Attached Garage, Garage Door Opener
- Attached garage spaces: 2
Features
- Levels: Two
- Stories: 2
- Patio & porch: Patio, Covered Porch
- Exterior features: Landscaping, Lawn Sprinklers
Lot
- Size: 0.99 Acres
- Features: Borders Public Land, Adj to Greenbelt, Adj to Open Space
Details
- Additional structures: Shed(s), Shed/Storage
- Parcel number: 567118201006
- Zoning description: Residential Single Family
Construction
Type & style
- Home type: SingleFamily
- Architectural style: Contemporary
- Property subtype: Stick Built
Materials
- Wood Frame, Metal Siding, Stone, Stucco, Wood Siding
- Roof: Architectural Shingles,Metal
Condition
- New construction: No
- Year built: 2017
Utilities & green energy
- Sewer: Central
- Water: Central Water
- Utilities for property: Electricity Connected, Internet, Natural Gas Connected
Community & neighborhood
Location
- Region: Durango
- Subdivision: Edgemont Ranch
HOA & financial
HOA
- Has HOA: Yes
- Association name: Edgemont Ranch
Other
Other facts
- Road surface type: Paved
Price history
| Date | Event | Price |
|---|---|---|
| 5/30/2023 | Sold | $1,439,000$448/sqft |
Source: | ||
| 4/18/2023 | Contingent | $1,439,000$448/sqft |
Source: | ||
| 4/11/2023 | Listed for sale | $1,439,000+29.6%$448/sqft |
Source: | ||
| 7/9/2021 | Sold | $1,110,000+503.3%$345/sqft |
Source: Public Record Report a problem | ||
| 8/16/2017 | Sold | $184,000+0.8%$57/sqft |
Source: Public Record Report a problem | ||
Public tax history
| Year | Property taxes | Tax assessment |
|---|---|---|
| 2025 | $4,421 +15.6% | $92,970 +15% |
| 2024 | $3,824 +29.5% | $80,840 -1.2% |
| 2023 | $2,952 -1.2% | $81,790 +45.6% |
Find assessor info on the county website
Neighborhood: 81301
Nearby schools
GreatSchools rating
- 5/10Riverview Elementary SchoolGrades: PK-5Distance: 4 mi
- 6/10Miller Middle SchoolGrades: 6-8Distance: 4.8 mi
- 9/10Durango High SchoolGrades: 9-12Distance: 4.7 mi
Schools provided by the listing agent
- Elementary: Riverview K-5
- Middle: Miller 6-8
- High: Durango 9-12
Source: CREN. This data may not be complete. We recommend contacting the local school district to confirm school assignments for this home.

Get pre-qualified for a loan
At Zillow Home Loans, we can pre-qualify you in as little as 5 minutes with no impact to your credit score.An equal housing lender. NMLS #10287.

