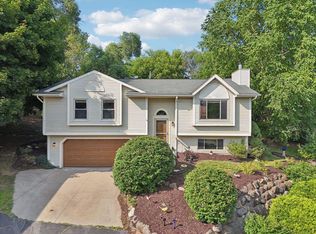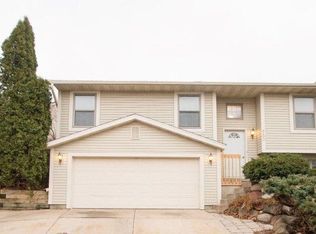Closed
$414,500
742 Engelhart Drive, Madison, WI 53713
3beds
1,609sqft
Single Family Residence
Built in 1993
8,276.4 Square Feet Lot
$422,600 Zestimate®
$258/sqft
$2,252 Estimated rent
Home value
$422,600
$401,000 - $444,000
$2,252/mo
Zestimate® history
Loading...
Owner options
Explore your selling options
What's special
PRIVATE CUL-DE-SAC LOCATION! This charming home offers spacious living areas with an open floor plan and is located in a peaceful setting. When you come inside you?ll immediately fall in love the solid hardwood floors, slate tile in the kitchen and awesome updated main floor bathroom. A relaxing retreat in the lower level includes a fireplace, large windows for natural light, and second bathroom. The back patio is perfect for outdoor privacy or grilling with friends and family. Enjoy easy access to the Capitol City Trail and Baxter park just across the street. This home is extremely well maintained with stylish updates throughout. Don't miss this lovely home at an affordable price?schedule your showing today!
Zillow last checked: 8 hours ago
Listing updated: August 28, 2025 at 10:08am
Listed by:
The Lavik Home Team 608-440-8491,
EXP Realty, LLC,
Josh Lavik 608-440-9607,
EXP Realty, LLC
Bought with:
Caley Rouse
Source: WIREX MLS,MLS#: 1993646 Originating MLS: South Central Wisconsin MLS
Originating MLS: South Central Wisconsin MLS
Facts & features
Interior
Bedrooms & bathrooms
- Bedrooms: 3
- Bathrooms: 2
- Full bathrooms: 2
- Main level bedrooms: 3
Primary bedroom
- Level: Main
- Area: 144
- Dimensions: 12 x 12
Bedroom 2
- Level: Main
- Area: 100
- Dimensions: 10 x 10
Bedroom 3
- Level: Main
- Area: 117
- Dimensions: 13 x 9
Bathroom
- Features: At least 1 Tub, No Master Bedroom Bath
Kitchen
- Level: Main
- Area: 110
- Dimensions: 11 x 10
Living room
- Level: Main
- Area: 210
- Dimensions: 15 x 14
Heating
- Natural Gas, Forced Air
Cooling
- Central Air
Appliances
- Included: Range/Oven, Refrigerator, Dishwasher, Microwave, Disposal, Water Softener
Features
- High Speed Internet
- Flooring: Wood or Sim.Wood Floors
- Basement: Full,Exposed,Full Size Windows,Finished,Concrete
Interior area
- Total structure area: 1,609
- Total interior livable area: 1,609 sqft
- Finished area above ground: 1,180
- Finished area below ground: 429
Property
Parking
- Total spaces: 2
- Parking features: 2 Car, Attached, Garage Door Opener
- Attached garage spaces: 2
Features
- Levels: Bi-Level
- Patio & porch: Patio
Lot
- Size: 8,276 sqft
Details
- Parcel number: 060901101042
- Zoning: RES
- Special conditions: Arms Length
Construction
Type & style
- Home type: SingleFamily
- Architectural style: Raised Ranch
- Property subtype: Single Family Residence
Materials
- Vinyl Siding
Condition
- 21+ Years
- New construction: No
- Year built: 1993
Utilities & green energy
- Sewer: Public Sewer
- Water: Public
Community & neighborhood
Location
- Region: Madison
- Subdivision: Indian Springs
- Municipality: Madison
Price history
| Date | Event | Price |
|---|---|---|
| 4/29/2025 | Sold | $414,500+9.1%$258/sqft |
Source: | ||
| 3/25/2025 | Contingent | $380,000$236/sqft |
Source: | ||
| 3/19/2025 | Listed for sale | $380,000+105.4%$236/sqft |
Source: | ||
| 7/8/2009 | Sold | $185,000$115/sqft |
Source: Public Record | ||
Public tax history
| Year | Property taxes | Tax assessment |
|---|---|---|
| 2024 | $6,509 +4.9% | $332,500 +8% |
| 2023 | $6,204 | $307,900 +8.6% |
| 2022 | -- | $283,600 +13% |
Find assessor info on the county website
Neighborhood: Moorland-Rimrock
Nearby schools
GreatSchools rating
- 4/10Southside Elementary SchoolGrades: PK-5Distance: 0.5 mi
- 5/10Sennett Middle SchoolGrades: 6-8Distance: 3.5 mi
- 6/10Lafollette High SchoolGrades: 9-12Distance: 3.5 mi
Schools provided by the listing agent
- Elementary: Southside
- Middle: Sennett
- High: Lafollette
- District: Madison
Source: WIREX MLS. This data may not be complete. We recommend contacting the local school district to confirm school assignments for this home.

Get pre-qualified for a loan
At Zillow Home Loans, we can pre-qualify you in as little as 5 minutes with no impact to your credit score.An equal housing lender. NMLS #10287.
Sell for more on Zillow
Get a free Zillow Showcase℠ listing and you could sell for .
$422,600
2% more+ $8,452
With Zillow Showcase(estimated)
$431,052
