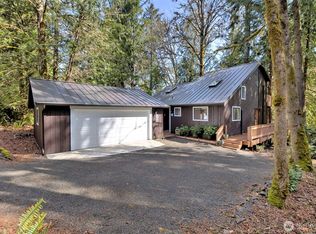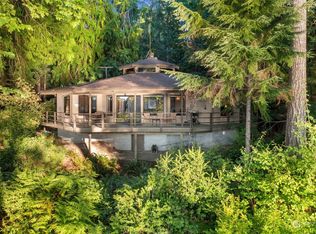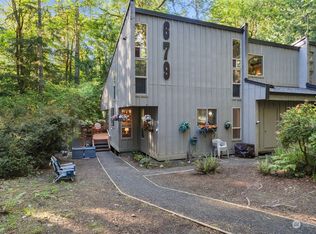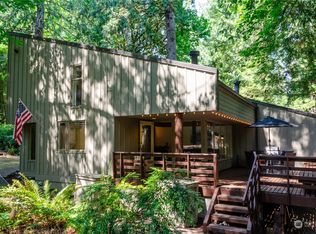Sold
Listed by:
Amy E. Prestas,
RSVP Brokers ERA
Bought with: Windermere RE/Himlie
$620,000
742 E Promontory Road, Shelton, WA 98584
2beds
1,091sqft
Single Family Residence
Built in 1991
5,227.2 Square Feet Lot
$620,100 Zestimate®
$568/sqft
$1,899 Estimated rent
Home value
$620,100
$564,000 - $682,000
$1,899/mo
Zestimate® history
Loading...
Owner options
Explore your selling options
What's special
Rare Waterfront View Opportunity at Hartstene Pointe! This beautifully remodeled 2 bd/1.25 bath home features quartz countertops, Kohler walk-in shower, Morso wood stove, and new composite decking with cable railing. Enjoy sweeping 180° views of Pickering Passage, the Olympic Mountains, and passing boats from your deck. Spacious fully insulated double garage with dbl pane windows and generous under-home storage. Ideally located near the clubhouse, pool, and marina, this home blends charm and convenience. Hartstene Pointe offers private beaches, scenic trails, tennis courts, a pool, marina, and a welcoming clubhouse. Whether you're seeking a serene weekend escape or a full-time residence, this cozy retreat delivers everything you would want!
Zillow last checked: 8 hours ago
Listing updated: November 17, 2025 at 04:03am
Offers reviewed: Sep 08
Listed by:
Amy E. Prestas,
RSVP Brokers ERA
Bought with:
Carolyn Vivian, 104976
Windermere RE/Himlie
Source: NWMLS,MLS#: 2420919
Facts & features
Interior
Bedrooms & bathrooms
- Bedrooms: 2
- Bathrooms: 2
- 3/4 bathrooms: 1
- 1/2 bathrooms: 1
- Main level bathrooms: 2
- Main level bedrooms: 2
Primary bedroom
- Level: Main
Bedroom
- Level: Main
Bathroom three quarter
- Level: Main
Entry hall
- Level: Main
Kitchen with eating space
- Level: Main
Living room
- Level: Main
Heating
- Fireplace, Ductless, High Efficiency (Unspecified), Stove/Free Standing, Electric, See Remarks, Wood
Cooling
- Ductless, High Efficiency (Unspecified)
Appliances
- Included: Dishwasher(s), Dryer(s), Microwave(s), Refrigerator(s), Stove(s)/Range(s), Washer(s), Water Heater: Electric, Water Heater Location: Half bath
Features
- Flooring: See Remarks, Vinyl Plank, Carpet
- Windows: Double Pane/Storm Window
- Number of fireplaces: 1
- Fireplace features: Wood Burning, Main Level: 1, Fireplace
Interior area
- Total structure area: 1,091
- Total interior livable area: 1,091 sqft
Property
Parking
- Total spaces: 2
- Parking features: Driveway, Attached Garage, Off Street
- Attached garage spaces: 2
Features
- Levels: One
- Stories: 1
- Entry location: Main
- Patio & porch: Double Pane/Storm Window, Fireplace, Water Heater, Wired for Generator
- Pool features: Community
- Has view: Yes
- View description: Mountain(s), Ocean, Sea, See Remarks, Sound, Territorial
- Has water view: Yes
- Water view: Ocean,Sound
Lot
- Size: 5,227 sqft
- Dimensions: 113' x 55' x 76 x 68
- Features: Cul-De-Sac, Dead End Street, Drought Resistant Landscape, Paved, Deck, High Speed Internet
- Topography: Level,Partial Slope
- Residential vegetation: Brush, Wooded
Details
- Parcel number: 121195700005
- Zoning: RR5
- Zoning description: Jurisdiction: County
- Special conditions: Standard
- Other equipment: Leased Equipment: no, Wired for Generator
Construction
Type & style
- Home type: SingleFamily
- Architectural style: Northwest Contemporary
- Property subtype: Single Family Residence
Materials
- Wood Siding, Wood Products
- Foundation: Poured Concrete
- Roof: Composition
Condition
- Very Good
- Year built: 1991
Utilities & green energy
- Electric: Company: PUD3
- Sewer: Sewer Connected, Company: Harstene Pointe
- Water: Community, Company: Harstene Pointe
- Utilities for property: Century Link
Community & neighborhood
Security
- Security features: Security Service
Community
- Community features: Athletic Court, Boat Launch, CCRs, Clubhouse, Gated, Park, Playground, Trail(s)
Location
- Region: Shelton
- Subdivision: Hartstene Pointe
HOA & financial
HOA
- HOA fee: $128 monthly
- Services included: Common Area Maintenance, Road Maintenance, Security, See Remarks
- Association phone: 360-426-2300
Other
Other facts
- Listing terms: Cash Out,Conventional,FHA,USDA Loan,VA Loan
- Cumulative days on market: 19 days
Price history
| Date | Event | Price |
|---|---|---|
| 10/17/2025 | Sold | $620,000+3.5%$568/sqft |
Source: | ||
| 9/9/2025 | Pending sale | $599,000$549/sqft |
Source: | ||
| 9/3/2025 | Price change | $599,000-10.5%$549/sqft |
Source: | ||
| 8/28/2025 | Price change | $669,000-4.3%$613/sqft |
Source: | ||
| 8/21/2025 | Listed for sale | $699,000+141%$641/sqft |
Source: | ||
Public tax history
| Year | Property taxes | Tax assessment |
|---|---|---|
| 2024 | $4,121 +9.1% | $490,690 +27.1% |
| 2023 | $3,779 +12.5% | $386,145 +9.2% |
| 2022 | $3,360 | $353,700 +19% |
Find assessor info on the county website
Neighborhood: 98584
Nearby schools
GreatSchools rating
- 4/10Pioneer Elementary SchoolGrades: PK-5Distance: 6.9 mi
- 5/10Pioneer Intermediate/Middle SchoolGrades: 6-8Distance: 7 mi
Schools provided by the listing agent
- Elementary: Pioneer Primary Sch
- Middle: Pioneer Intermed/Mid
- High: Shelton High
Source: NWMLS. This data may not be complete. We recommend contacting the local school district to confirm school assignments for this home.
Get a cash offer in 3 minutes
Find out how much your home could sell for in as little as 3 minutes with a no-obligation cash offer.
Estimated market value
$620,100



