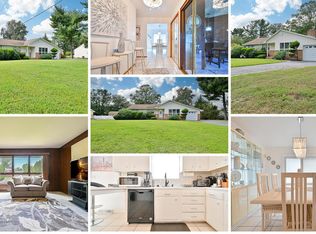Sold for $400,000
$400,000
742 Dukes Rd, Vineland, NJ 08361
3beds
1,720sqft
Single Family Residence
Built in 1967
0.4 Acres Lot
$422,900 Zestimate®
$233/sqft
$2,765 Estimated rent
Home value
$422,900
Estimated sales range
Not available
$2,765/mo
Zestimate® history
Loading...
Owner options
Explore your selling options
What's special
Lovely 3 Bedroom, 2 Bath Home with In-Ground Pool & Spacious Garage! Welcome to your perfect retreat! This well-maintained 3 bedroom, 2 full bath home offers comfort, convenience, and the kind of backyard oasis you've been dreaming of. Step inside to find an inviting home with hardwood floors and ceramic tile throughout. The first floor offers a family room, full kitchen, full bathroom, laundry area, and 2 additional rooms that can be used for your living room, formal dining, or office space, the choice is yours. The 2nd floor offers 3 nice sized bedrooms and your 2nd full bath. In the basement you will find a partially finished space with bar, perfect for entertaining. Outside, the in-ground pool invites you to make the most of sunny days. New pool liner installed just a few years ago and the pool has been serviced and maintained regularly by a local pool company, making this pool ready to swim once it's opened in just a few weeks. Don't miss the nicely designed patio space, perfect for lounging, cookouts, and gatherings. New shed, just installed in 2024 for all your storage needs for the pool and lawncare equipment. With the underground sprinkler system, your lawn will stay lush and green. Need storage or a workshop? The nice-sized garage provides room for vehicles, tools, and more. Located in a desirable neighborhood close to schools, shopping, and dining. Buy this home now and be ready to swim in your pool by closing. Don’t miss out—schedule your showing today!
Zillow last checked: 8 hours ago
Listing updated: June 20, 2025 at 06:40am
Listed by:
Jonathan Beswick 856-600-2711,
Better Homes and Gardens Real Estate Maturo
Bought with:
Tanya Curran, 2185681
Keller Williams Realty - Wildwood Crest
James Boyle, 0019224
Keller Williams Realty - Wildwood Crest
Source: Bright MLS,MLS#: NJCB2023834
Facts & features
Interior
Bedrooms & bathrooms
- Bedrooms: 3
- Bathrooms: 2
- Full bathrooms: 2
- Main level bathrooms: 1
Dining room
- Level: Main
Family room
- Level: Main
Kitchen
- Level: Main
Laundry
- Level: Main
Living room
- Level: Main
Heating
- Central, Natural Gas
Cooling
- Central Air, Electric
Appliances
- Included: Cooktop, Dishwasher, Disposal, Double Oven, Range Hood, Refrigerator, Water Heater, Gas Water Heater
- Laundry: Main Level, Laundry Room
Features
- Attic/House Fan, Attic, Cedar Closet(s), Ceiling Fan(s), Crown Molding, Family Room Off Kitchen, Eat-in Kitchen, Recessed Lighting, Bathroom - Stall Shower, Bathroom - Tub Shower
- Flooring: Ceramic Tile, Hardwood, Wood
- Basement: Partially Finished
- Has fireplace: No
Interior area
- Total structure area: 1,720
- Total interior livable area: 1,720 sqft
- Finished area above ground: 1,720
- Finished area below ground: 0
Property
Parking
- Total spaces: 5
- Parking features: Garage Faces Side, Inside Entrance, Attached, Driveway
- Attached garage spaces: 5
- Has uncovered spaces: Yes
Accessibility
- Accessibility features: Accessible Entrance, Doors - Swing In
Features
- Levels: Two
- Stories: 2
- Patio & porch: Patio
- Exterior features: Lighting, Flood Lights, Lawn Sprinkler, Street Lights, Underground Lawn Sprinkler
- Has private pool: Yes
- Pool features: Private
Lot
- Size: 0.40 Acres
- Dimensions: 100.00 x 173.00
Details
- Additional structures: Above Grade, Below Grade
- Parcel number: 140510500005
- Zoning: RESIDENTIAL
- Special conditions: Standard
Construction
Type & style
- Home type: SingleFamily
- Architectural style: Colonial
- Property subtype: Single Family Residence
Materials
- Block, Brick Veneer, Aluminum Siding
- Foundation: Block
- Roof: Asphalt,Shingle
Condition
- New construction: No
- Year built: 1967
Utilities & green energy
- Sewer: Public Sewer
- Water: Public
Community & neighborhood
Security
- Security features: Fire Sprinkler System
Location
- Region: Vineland
- Subdivision: None Available
- Municipality: VINELAND CITY
Other
Other facts
- Listing agreement: Exclusive Right To Sell
- Listing terms: Cash,Conventional,FHA,VA Loan
- Ownership: Fee Simple
Price history
| Date | Event | Price |
|---|---|---|
| 6/20/2025 | Sold | $400,000+6.7%$233/sqft |
Source: | ||
| 5/15/2025 | Pending sale | $375,000$218/sqft |
Source: | ||
| 5/1/2025 | Listed for sale | $375,000+66.7%$218/sqft |
Source: | ||
| 9/30/2020 | Sold | $225,000-8.2%$131/sqft |
Source: | ||
| 8/13/2020 | Pending sale | $245,000$142/sqft |
Source: LONG and FOSTER REAL ESTATE INC-Avalon #NJCB127222 Report a problem | ||
Public tax history
| Year | Property taxes | Tax assessment |
|---|---|---|
| 2025 | $6,011 | $188,800 |
| 2024 | $6,011 +0.7% | $188,800 |
| 2023 | $5,972 +3.1% | $188,800 |
Find assessor info on the county website
Neighborhood: 08361
Nearby schools
GreatSchools rating
- 5/10John H. Winslow Elementary SchoolGrades: K-5Distance: 0.9 mi
- 2/10Veterans Memorial Int SchoolGrades: 6-8Distance: 0.6 mi
- 1/10Vineland HighGrades: 9-12Distance: 1.1 mi
Get a cash offer in 3 minutes
Find out how much your home could sell for in as little as 3 minutes with a no-obligation cash offer.
Estimated market value$422,900
Get a cash offer in 3 minutes
Find out how much your home could sell for in as little as 3 minutes with a no-obligation cash offer.
Estimated market value
$422,900
