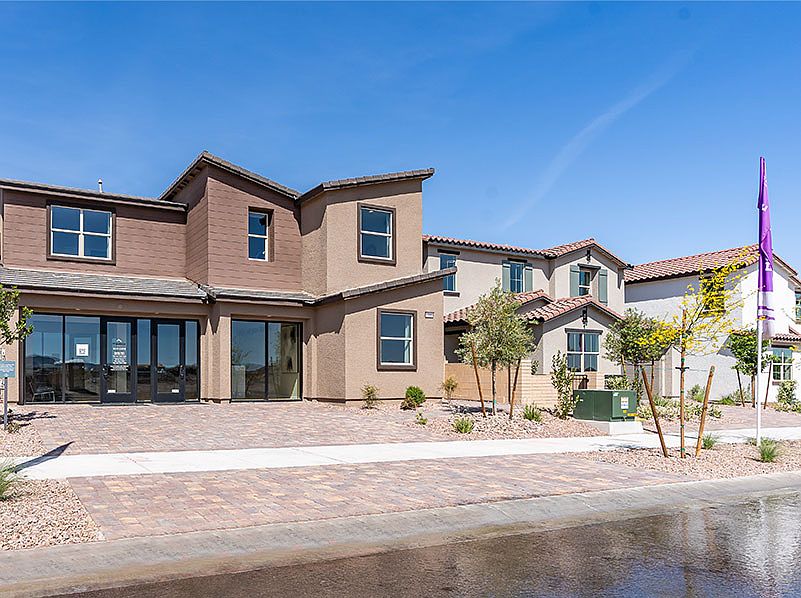This home, located within the thoughtfully designed Cadence master-planned community in Henderson, Nevada, offers a harmonious blend of comfort and functionality. A flexible space at the entry area welcomes you, adaptable to your needs, be it a cozy reading nook or a creative workspace. The drop zone provides a convenient spot to organize daily essentials, keeping your living spaces clutter-free. The spacious great room seamlessly extends to a covered patio through a 12-foot sliding door, creating an inviting space for both relaxation and entertainment. The first-floor primary suite serves as a private retreat, offering tranquility and easy access to the main living areas.
Upstairs, a versatile loft awaits, ready to transform into a home office, media room, or play area?tailored to your preferences. All secondary bedrooms are tucked away upstairs, giving children their own space to live and play.
Living in Cadence means more than just a beautiful home; it?s about embracing a vibrant community. With amenities like a 50-acre Central Park, walking trails, splash pads, and a fitness court, every day offers opportunities for recreation and connection. This home is not just a place to live; it's a space to thrive. Come experience the lifestyle that awaits you.
__This home is move-in ready!__
New construction
$644,777
742 Cloud Crk, Henderson, NV 89011
4beds
2,829sqft
Single Family Residence
Built in 2025
-- sqft lot
$640,400 Zestimate®
$228/sqft
$-- HOA
What's special
Play areaHome officeCozy reading nookMedia roomCovered patioFirst-floor primary suiteSpacious great room
This home is based on the Marlowe Plan 2 plan.
Call: (725) 777-1618
- 42 days |
- 22 |
- 1 |
Zillow last checked: November 04, 2025 at 01:30am
Listing updated: November 04, 2025 at 01:30am
Listed by:
Woodside Homes
Source: Woodside Homes
Travel times
Schedule tour
Select your preferred tour type — either in-person or real-time video tour — then discuss available options with the builder representative you're connected with.
Facts & features
Interior
Bedrooms & bathrooms
- Bedrooms: 4
- Bathrooms: 4
- Full bathrooms: 3
- 1/2 bathrooms: 1
Cooling
- Central Air
Features
- Walk-In Closet(s)
Interior area
- Total interior livable area: 2,829 sqft
Video & virtual tour
Property
Parking
- Total spaces: 2
- Parking features: Garage
- Garage spaces: 2
Features
- Levels: 2.0
- Stories: 2
Construction
Type & style
- Home type: SingleFamily
- Property subtype: Single Family Residence
Materials
- Stone, Stucco
Condition
- New Construction
- New construction: Yes
- Year built: 2025
Details
- Builder name: Woodside Homes
Community & HOA
Community
- Subdivision: Adair at Cadence
Location
- Region: Henderson
Financial & listing details
- Price per square foot: $228/sqft
- Date on market: 9/25/2025
About the community
The space you need to build lasting memories. Adair is a 114-lot community located within the master-planned community of Cadence, in Henderson. Ideal for growing families, all our floor plans feature flexible spaces designed to cater to your evolving needs?even things like bonus rooms and lofts, and options specifically designed for life with pets. Plus, they?re Zero Energy Ready, meaning they?re built to accommodate solutions we offer that can keep you up and running when the grid goes down or during a natural disaster.
Just outside your door, you can enjoy a community pool with splash pads, a fitness court, and a 50-acre central park. And you?re within just a few short minutes from schools, shopping, dining, and a variety of entertainment and outdoor activities. Made to make your life easier and better.
Source: Woodside Homes

