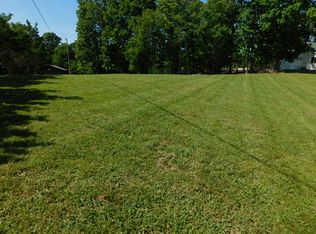Sold for $510,000
$510,000
742 Chestnut Grove Rd, Dandridge, TN 37725
3beds
1,754sqft
Single Family Residence, Residential
Built in 1965
4.32 Acres Lot
$514,500 Zestimate®
$291/sqft
$1,972 Estimated rent
Home value
$514,500
Estimated sales range
Not available
$1,972/mo
Zestimate® history
Loading...
Owner options
Explore your selling options
What's special
Come checkout this beautifully maintained 3bd/2ba home with barn/workshop on 4.32 acres. Plenty of room for your animals, tools, and outdoor toys! Many upgrades have been made to this home since it was renovated in the early 2000s. The barn/workshop has a 12x30 room with mini split keeping it heated /cooled. HVAC system is around 5 years old. The water heater and water softner are newer systems as well. There is also a wired outlet for an exterior generator to be plugged in. RV/Camper carport area with concrete pad, no hookups. Property located less than an hour from the Great Smoky Mountains & area attractions!
Zillow last checked: 8 hours ago
Listing updated: November 10, 2025 at 12:02pm
Listed by:
Jessica James 865-719-0674,
Mountain Home Realty
Bought with:
Eric Stiltner, 358059
eXp Realty, LLC
Source: Lakeway Area AOR,MLS#: 708442
Facts & features
Interior
Bedrooms & bathrooms
- Bedrooms: 3
- Bathrooms: 2
- Full bathrooms: 2
- Main level bathrooms: 2
- Main level bedrooms: 3
Heating
- Electric, Heat Pump
Cooling
- Ceiling Fan(s), Central Air, Electric
Appliances
- Included: Dishwasher, Electric Range, Electric Water Heater, Microwave, Refrigerator, Water Softener
- Laundry: Laundry Room, Main Level
Features
- Ceiling Fan(s), Central Vacuum, Granite Counters, Walk-In Closet(s)
- Flooring: Carpet, Vinyl
- Windows: Aluminum Frames, Double Pane Windows
- Basement: Block,Concrete,Sump Pump,Unfinished,Walk-Out Access
- Has fireplace: No
Interior area
- Total structure area: 2,954
- Total interior livable area: 1,754 sqft
- Finished area above ground: 1,754
- Finished area below ground: 0
Property
Parking
- Total spaces: 3
- Parking features: Garage, Carport
- Garage spaces: 1
- Carport spaces: 2
- Covered spaces: 3
Features
- Levels: Two
- Stories: 2
- Patio & porch: Rear Porch
- Exterior features: Rain Gutters
Lot
- Size: 4.32 Acres
- Dimensions: 503 x IRR
- Features: Back Yard, Cleared, Irregular Lot, Rolling Slope
Details
- Additional structures: Barn(s), Garage(s), Workshop
- Parcel number: 058 00601 000
Construction
Type & style
- Home type: SingleFamily
- Architectural style: Traditional
- Property subtype: Single Family Residence, Residential
Materials
- Block, Stone Veneer, Vertical Siding, Vinyl Siding
- Foundation: Block
- Roof: Asphalt,Composition,Shingle
Condition
- New construction: No
- Year built: 1965
Utilities & green energy
- Sewer: Septic Tank
- Water: Private, Well
- Utilities for property: Electricity Connected, Natural Gas Available, Water Available, Fiber Internet
Community & neighborhood
Location
- Region: Dandridge
Other
Other facts
- Road surface type: Paved
Price history
| Date | Event | Price |
|---|---|---|
| 11/10/2025 | Sold | $510,000+2%$291/sqft |
Source: | ||
| 9/9/2025 | Pending sale | $499,900$285/sqft |
Source: | ||
| 9/6/2025 | Price change | $499,900-1%$285/sqft |
Source: | ||
| 8/6/2025 | Price change | $504,900-2.9%$288/sqft |
Source: | ||
| 7/26/2025 | Listed for sale | $519,900+2%$296/sqft |
Source: | ||
Public tax history
| Year | Property taxes | Tax assessment |
|---|---|---|
| 2025 | $1,068 +4.2% | $71,650 |
| 2024 | $1,025 -4.5% | $71,650 +53.6% |
| 2023 | $1,073 +5% | $46,650 |
Find assessor info on the county website
Neighborhood: 37725
Nearby schools
GreatSchools rating
- 5/10Dandridge Elementary SchoolGrades: PK-5Distance: 1.7 mi
- 7/10Maury Middle SchoolGrades: 6-8Distance: 2.6 mi
- NAJefferson County Adult High SchoolGrades: 11-12Distance: 2 mi
Schools provided by the listing agent
- Elementary: Mt. Horeb
- Middle: Maury
- High: Jefferson
Source: Lakeway Area AOR. This data may not be complete. We recommend contacting the local school district to confirm school assignments for this home.
Get pre-qualified for a loan
At Zillow Home Loans, we can pre-qualify you in as little as 5 minutes with no impact to your credit score.An equal housing lender. NMLS #10287.
