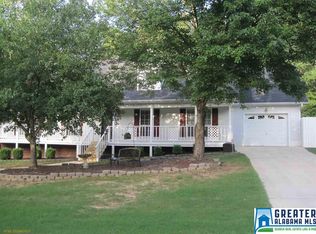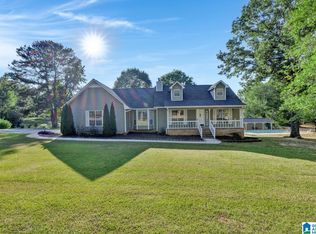Beautiful one level living in Kimberly! This home is so spacious with large rooms, high ceilings, and a full mother in law suite on the main level, complete with its own separate entrance. You can enjoy your morning coffee looking out of the bay window in your eat-in kitchen. This is a huge corner lot with a fenced back yard and a storage shed that remains with the property. Basement has a bonus room to fit any extra need you may have. Screened back deck is great for entertaining, so you can invite all your friends to a back yard barbecue!
This property is off market, which means it's not currently listed for sale or rent on Zillow. This may be different from what's available on other websites or public sources.

