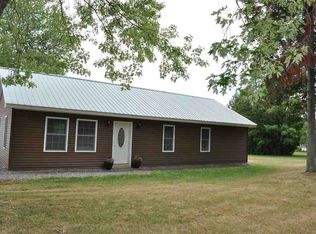Closed
Listed by:
Mikail Stein,
RE/MAX North Professionals 802-655-3333
Bought with: CENTURY 21 North East
$499,000
742 Bronson Road, St. Albans Town, VT 05478
6beds
3,536sqft
Farm
Built in 1880
2.41 Acres Lot
$516,700 Zestimate®
$141/sqft
$3,305 Estimated rent
Home value
$516,700
$429,000 - $625,000
$3,305/mo
Zestimate® history
Loading...
Owner options
Explore your selling options
What's special
GREAT VALUE with significant updates! Whether it's the 2.41 acres and being 5 minutes from downtown St. Albans or owning a home with over 3500 sqft, 6 bed, and 3 total baths with a large commercial garage or the additionally beautifully finished 1000+ sqft which could easily be an ADU, duplex, or just a very large home! The main house has 3 beds, 1.5 baths has a full basement, spacious kitchen, propane heat stove in the living room, first floor laundry (with a laundry shoot from the second floor), a private back deck looking over the expansive yard, and large bedrooms. The second half of the house has 3 bed, and full bath with significant updates. Updates to the entire property include: LVP flooring, sheetrock, paint, Master Forge 3000 Pellet Stove, added storage, added insulation, electrical updates and LED lighting, many new interior and exterior doors and windows, and pressure tank. The large heated garage is 34'x40', roughly 13' high ceilings, with commercial garage doors and storage. This is a great space for anyone looking for the additional space, a car enthusiast, or mechanic. The outbuilding could be a great chicken coop and has water and electrical. 5 Minutes from St. Albans Bay, downtown St. Albans, and Georgia Beach, 10 minutes from Northwestern Medical Hospital, and roughly 30 minutes from Burlington. Move in and start living in your new home!
Zillow last checked: 8 hours ago
Listing updated: July 10, 2025 at 12:34pm
Listed by:
Mikail Stein,
RE/MAX North Professionals 802-655-3333
Bought with:
Shannon Kane
CENTURY 21 North East
Source: PrimeMLS,MLS#: 5039708
Facts & features
Interior
Bedrooms & bathrooms
- Bedrooms: 6
- Bathrooms: 3
- Full bathrooms: 2
- 1/2 bathrooms: 1
Heating
- Propane, Oil, Wood, Forced Air
Cooling
- None
Appliances
- Included: Dishwasher, Dryer, Microwave, Refrigerator, Washer, Gas Stove
- Laundry: 1st Floor Laundry
Features
- Ceiling Fan(s), Dining Area
- Flooring: Laminate, Other, Tile, Vinyl, Vinyl Plank
- Basement: Unfinished,Walk-Out Access
Interior area
- Total structure area: 5,327
- Total interior livable area: 3,536 sqft
- Finished area above ground: 3,536
- Finished area below ground: 0
Property
Parking
- Total spaces: 4
- Parking features: Paved, Heated Garage, Driveway, Garage, Parking Spaces 1 - 10
- Garage spaces: 4
- Has uncovered spaces: Yes
Accessibility
- Accessibility features: 1st Floor Bedroom, 1st Floor Full Bathroom, 1st Floor Hrd Surfce Flr, Hard Surface Flooring, 1st Floor Laundry
Features
- Levels: Two
- Stories: 2
- Patio & porch: Covered Porch
- Exterior features: Shed
Lot
- Size: 2.41 Acres
- Features: Agricultural, Level, Open Lot
Details
- Parcel number: 55217412576
- Zoning description: rez
Construction
Type & style
- Home type: SingleFamily
- Property subtype: Farm
Materials
- Wood Frame, Vinyl Exterior
- Foundation: Fieldstone, Stone
- Roof: Shingle
Condition
- New construction: No
- Year built: 1880
Utilities & green energy
- Electric: Circuit Breakers
- Sewer: Septic Tank
- Utilities for property: Other
Community & neighborhood
Security
- Security features: Carbon Monoxide Detector(s), Smoke Detector(s)
Location
- Region: Saint Albans
Price history
| Date | Event | Price |
|---|---|---|
| 7/10/2025 | Sold | $499,000-0.2%$141/sqft |
Source: | ||
| 5/25/2025 | Contingent | $499,900$141/sqft |
Source: | ||
| 5/7/2025 | Listed for sale | $499,900+7.5%$141/sqft |
Source: | ||
| 10/3/2024 | Listing removed | $465,000-2.1%$132/sqft |
Source: | ||
| 8/1/2024 | Listed for sale | $475,000$134/sqft |
Source: | ||
Public tax history
| Year | Property taxes | Tax assessment |
|---|---|---|
| 2024 | -- | $248,400 |
| 2023 | -- | $248,400 |
| 2022 | -- | $248,400 |
Find assessor info on the county website
Neighborhood: 05478
Nearby schools
GreatSchools rating
- 5/10St. Albans Town Educational CenterGrades: PK-8Distance: 2.1 mi
- 5/10Bellows Free Academy Uhsd #48Grades: 9-12Distance: 2.5 mi
Get pre-qualified for a loan
At Zillow Home Loans, we can pre-qualify you in as little as 5 minutes with no impact to your credit score.An equal housing lender. NMLS #10287.
