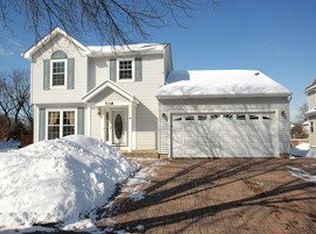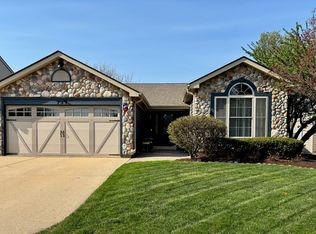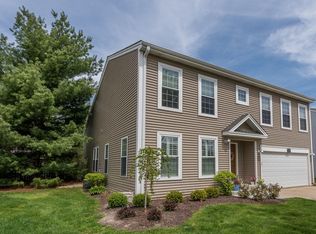Closed
$715,000
742 Bluejay Cir, Elk Grove Village, IL 60007
5beds
2,600sqft
Single Family Residence
Built in 2004
7,500 Square Feet Lot
$748,300 Zestimate®
$275/sqft
$4,119 Estimated rent
Home value
$748,300
$673,000 - $838,000
$4,119/mo
Zestimate® history
Loading...
Owner options
Explore your selling options
What's special
EXECUTIVE 2-STORY IN PRIME LOCATION, *** BY CUSTOM DESIGN, READY FOR OCCUPANCY IN 2010. QUALITY FINISHES 4 -5 BEDROOMS,3.5 BATH, FINISHED BASEMENT. OPEN CONCEPT MAIN FLOOR LIVING WITH STUNNING KITCHEN, GRANITE COUNTER TOPS, SS SUDIO OR 5TH BEDROOM-FAMILY-DNG LEADING TO OVERSIZE PATIO DOOR EXPENSIVE BRICK PATIO INCL HOT TUB FOR 8, POND, VERY PRIVATE, SURONDING BY TREE AND BUSHES. 2 STORY FOYER LEADS YOU TO 4 BEDROOMS WITH2 FULL BATHROOM, OVERSIZED MASTER SUIT INCL BATH W/TUB, SHOWER, 2 HER AND HIS SINK ALL CERAMIC, GRANITE QUALITY WOOD. THE HARDWOOD FLOOR TROUG THE HOUSE. THE BASEMENT HAS AN IN-LAW ARRANGEMENT WITH A 3TH FULL BATHROOM, A STUDY- BED, ALL CONNECTIONS PERMITTED TO THE KITCHEN IF DESIRED, A RECREATION ROOM & STORAGE; THE ATTIC HAS DOUBLE INSULATION AND IS FINISHED FOR STORAGE. COMPLETING THE OVER 3800 SQ FT BEAUTIFLEY FINISHED HOME, BEAUTIFUL GARDEN WITH SPRINKLER SYSTEM. SITUATED CLOSE TO SHOPPING, HIGHWAYS, GREAT SCHOOL DISTRICTS AND PARKS....
Zillow last checked: 8 hours ago
Listing updated: March 07, 2025 at 12:23am
Listing courtesy of:
Dorothy Piorek 224-578-2882,
HomeSmart Connect LLC
Bought with:
Angela Lim
L6 Realty LLC
Source: MRED as distributed by MLS GRID,MLS#: 12196468
Facts & features
Interior
Bedrooms & bathrooms
- Bedrooms: 5
- Bathrooms: 4
- Full bathrooms: 3
- 1/2 bathrooms: 1
Primary bedroom
- Features: Flooring (Hardwood), Window Treatments (Blinds, Curtains/Drapes, Window Treatments), Bathroom (Full, Double Sink, Tub & Separate Shwr)
- Level: Second
- Area: 240 Square Feet
- Dimensions: 16X15
Bedroom 2
- Features: Flooring (Hardwood), Window Treatments (Curtains/Drapes)
- Level: Second
- Area: 192 Square Feet
- Dimensions: 12X16
Bedroom 3
- Features: Flooring (Hardwood), Window Treatments (Blinds)
- Level: Second
- Area: 132 Square Feet
- Dimensions: 12X11
Bedroom 4
- Features: Flooring (Hardwood)
- Level: Second
- Area: 168 Square Feet
- Dimensions: 12X14
Bedroom 5
- Features: Flooring (Hardwood), Window Treatments (Window Treatments)
- Level: Main
- Area: 156 Square Feet
- Dimensions: 12X13
Dining room
- Features: Flooring (Hardwood), Window Treatments (Curtains/Drapes)
- Level: Main
- Area: 221 Square Feet
- Dimensions: 17X13
Exercise room
- Features: Flooring (Wood Laminate)
- Level: Basement
- Area: 156 Square Feet
- Dimensions: 12X13
Family room
- Features: Flooring (Wood Laminate)
- Level: Basement
- Area: 234 Square Feet
- Dimensions: 13X18
Foyer
- Features: Flooring (Granite)
- Level: Main
- Area: 54 Square Feet
- Dimensions: 9X6
Game room
- Level: Basement
- Area: 288 Square Feet
- Dimensions: 16X18
Kitchen
- Features: Kitchen (Eating Area-Breakfast Bar, Island, Pantry-Closet, Custom Cabinetry, Granite Counters, Updated Kitchen), Flooring (Ceramic Tile)
- Level: Main
- Area: 182 Square Feet
- Dimensions: 13X14
Laundry
- Level: Main
- Area: 56 Square Feet
- Dimensions: 8X7
Living room
- Features: Flooring (Hardwood), Window Treatments (Curtains/Drapes, Window Treatments)
- Level: Main
- Area: 323 Square Feet
- Dimensions: 19X17
Other
- Level: Main
- Area: 512 Square Feet
- Dimensions: 32X16
Storage
- Level: Basement
- Area: 60 Square Feet
- Dimensions: 6X10
Other
- Level: Basement
- Area: 195 Square Feet
- Dimensions: 15X13
Walk in closet
- Level: Second
- Area: 28 Square Feet
- Dimensions: 7X4
Heating
- Natural Gas
Cooling
- Central Air
Appliances
- Included: Range, Microwave, Dishwasher, Refrigerator, Washer, Dryer, Stainless Steel Appliance(s)
- Laundry: Main Level, Gas Dryer Hookup
Features
- Cathedral Ceiling(s), 1st Floor Bedroom, In-Law Floorplan, Walk-In Closet(s), High Ceilings, Open Floorplan, Dining Combo, Granite Counters
- Flooring: Hardwood, Laminate
- Windows: Skylight(s), Drapes
- Basement: Finished,Egress Window,Rec/Family Area,Sleeping Area,Storage Space,Daylight,Full
- Number of fireplaces: 1
- Fireplace features: Living Room
Interior area
- Total structure area: 3,950
- Total interior livable area: 2,600 sqft
- Finished area below ground: 1,200
Property
Parking
- Total spaces: 2.5
- Parking features: Concrete, On Site, Detached, Garage
- Garage spaces: 2.5
Accessibility
- Accessibility features: No Disability Access
Features
- Stories: 2
- Patio & porch: Patio
- Exterior features: Fire Pit
- Has spa: Yes
- Spa features: Outdoor Hot Tub, Indoor Hot Tub
Lot
- Size: 7,500 sqft
- Dimensions: 60X125
- Features: Mature Trees, Backs to Trees/Woods, Garden
Details
- Parcel number: 07352010140000
- Special conditions: List Broker Must Accompany
Construction
Type & style
- Home type: SingleFamily
- Architectural style: Contemporary
- Property subtype: Single Family Residence
Materials
- Vinyl Siding, Brick
- Foundation: Concrete Perimeter
- Roof: Asphalt
Condition
- New construction: No
- Year built: 2004
- Major remodel year: 2010
Utilities & green energy
- Electric: 200+ Amp Service
- Sewer: Public Sewer
- Water: Public
Community & neighborhood
Community
- Community features: Sidewalks, Street Lights
Location
- Region: Elk Grove Village
Other
Other facts
- Listing terms: Conventional
- Ownership: Fee Simple
Price history
| Date | Event | Price |
|---|---|---|
| 1/15/2025 | Sold | $715,000-1.5%$275/sqft |
Source: | ||
| 12/3/2024 | Pending sale | $726,000$279/sqft |
Source: | ||
| 11/6/2024 | Listing removed | $726,000$279/sqft |
Source: | ||
| 10/24/2024 | Listed for sale | $726,000$279/sqft |
Source: | ||
| 10/23/2024 | Listing removed | $726,000$279/sqft |
Source: | ||
Public tax history
| Year | Property taxes | Tax assessment |
|---|---|---|
| 2023 | $10,873 +3.5% | $43,467 |
| 2022 | $10,508 +13.8% | $43,467 +23.5% |
| 2021 | $9,231 -6.7% | $35,187 |
Find assessor info on the county website
Neighborhood: 60007
Nearby schools
GreatSchools rating
- 9/10Frederick Nerge Elementary SchoolGrades: K-6Distance: 0.7 mi
- 10/10Margaret Mead Junior High SchoolGrades: 7-8Distance: 0.5 mi
- 10/10J B Conant High SchoolGrades: 9-12Distance: 2.2 mi
Schools provided by the listing agent
- District: 54
Source: MRED as distributed by MLS GRID. This data may not be complete. We recommend contacting the local school district to confirm school assignments for this home.

Get pre-qualified for a loan
At Zillow Home Loans, we can pre-qualify you in as little as 5 minutes with no impact to your credit score.An equal housing lender. NMLS #10287.
Sell for more on Zillow
Get a free Zillow Showcase℠ listing and you could sell for .
$748,300
2% more+ $14,966
With Zillow Showcase(estimated)
$763,266

