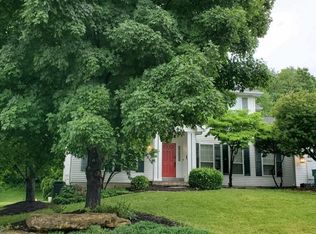Closed
Listing Provided by:
Mark A Cooper 636-229-7102,
RE/MAX EDGE
Bought with: Coldwell Banker Realty - Gundaker
Price Unknown
742 Blairbeth Dr, Weldon Spring, MO 63304
4beds
2,508sqft
Single Family Residence
Built in 1994
0.46 Acres Lot
$555,500 Zestimate®
$--/sqft
$2,817 Estimated rent
Home value
$555,500
$517,000 - $594,000
$2,817/mo
Zestimate® history
Loading...
Owner options
Explore your selling options
What's special
This exceptional home is a masterpiece of style and comfort. Featuring a beautifully renovated kitchen with Granite counters, SS appliances that seamlessly fuses modern design with practicality, it's an inviting space where culinary creativity flourishes. The laundry room has been skillfully upgraded, adding both functionality and a touch of charm to your daily routine. The luxurious master bath has been transformed into your personal spa-like retreat, offering serene indulgence. The large, oversized three-car garage with a place for your workshop is a dream come true for any enthusiast, offering ample space for projects and storage. The unfinished lower level includes a safe room, providing added peace of mind. Furnace and AC updated just five years ago, and a roof that's only ten years old; this home is well-maintained and ready for its next chapter. Situated on an almost half-acre lot, the outdoor space offers plenty of room to relax, entertain, or explore gardening possibilities.
Zillow last checked: 8 hours ago
Listing updated: May 02, 2025 at 01:36pm
Listing Provided by:
Mark A Cooper 636-229-7102,
RE/MAX EDGE
Bought with:
Teddy J Johnlikes, 2015010263
Coldwell Banker Realty - Gundaker
Mary Beth Benes, 2003003461
Coldwell Banker Realty - Gundaker
Source: MARIS,MLS#: 25017221 Originating MLS: St. Louis Association of REALTORS
Originating MLS: St. Louis Association of REALTORS
Facts & features
Interior
Bedrooms & bathrooms
- Bedrooms: 4
- Bathrooms: 3
- Full bathrooms: 2
- 1/2 bathrooms: 1
- Main level bathrooms: 1
Heating
- Forced Air, Natural Gas
Cooling
- Ceiling Fan(s), Central Air, Electric
Appliances
- Included: Dishwasher, Disposal, Gas Water Heater
- Laundry: Main Level
Features
- Separate Dining, Open Floorplan, Walk-In Closet(s), Breakfast Bar, Breakfast Room, Eat-in Kitchen, Granite Counters, Pantry, Solid Surface Countertop(s), Shower, Entrance Foyer
- Flooring: Carpet, Hardwood
- Doors: Panel Door(s)
- Windows: Bay Window(s), Insulated Windows
- Has basement: Yes
- Number of fireplaces: 1
- Fireplace features: Wood Burning, Family Room
Interior area
- Total structure area: 2,508
- Total interior livable area: 2,508 sqft
- Finished area above ground: 2,508
- Finished area below ground: 0
Property
Parking
- Total spaces: 3
- Parking features: RV Access/Parking, Garage, Garage Door Opener, Oversized
- Garage spaces: 3
Features
- Levels: Two
Lot
- Size: 0.46 Acres
- Dimensions: 100 x 206
Details
- Parcel number: 3121B7023000342.0000000
- Special conditions: Standard
Construction
Type & style
- Home type: SingleFamily
- Architectural style: Traditional,Other
- Property subtype: Single Family Residence
Materials
- Brick Veneer, Vinyl Siding
Condition
- Year built: 1994
Utilities & green energy
- Sewer: Public Sewer
- Water: Public
Community & neighborhood
Location
- Region: Weldon Spring
- Subdivision: Highlands #4
HOA & financial
HOA
- HOA fee: $120 annually
- Services included: Other
Other
Other facts
- Listing terms: Cash,Conventional,FHA
- Ownership: Private
- Road surface type: Concrete
Price history
| Date | Event | Price |
|---|---|---|
| 5/2/2025 | Sold | -- |
Source: | ||
| 4/4/2025 | Pending sale | $575,000$229/sqft |
Source: | ||
| 3/29/2025 | Price change | $575,000-3.4%$229/sqft |
Source: | ||
| 3/21/2025 | Listed for sale | $595,000+86%$237/sqft |
Source: | ||
| 3/17/2017 | Sold | -- |
Source: | ||
Public tax history
| Year | Property taxes | Tax assessment |
|---|---|---|
| 2025 | -- | $90,941 +14.9% |
| 2024 | $4,719 +0% | $79,130 |
| 2023 | $4,717 +18.6% | $79,130 +27.8% |
Find assessor info on the county website
Neighborhood: 63304
Nearby schools
GreatSchools rating
- 10/10Independence Elementary SchoolGrades: K-5Distance: 1.8 mi
- 8/10Bryan Middle SchoolGrades: 6-8Distance: 1.6 mi
- 10/10Francis Howell High SchoolGrades: 9-12Distance: 4.4 mi
Schools provided by the listing agent
- Elementary: Independence Elem.
- Middle: Bryan Middle
- High: Francis Howell High
Source: MARIS. This data may not be complete. We recommend contacting the local school district to confirm school assignments for this home.
Get a cash offer in 3 minutes
Find out how much your home could sell for in as little as 3 minutes with a no-obligation cash offer.
Estimated market value$555,500
Get a cash offer in 3 minutes
Find out how much your home could sell for in as little as 3 minutes with a no-obligation cash offer.
Estimated market value
$555,500
