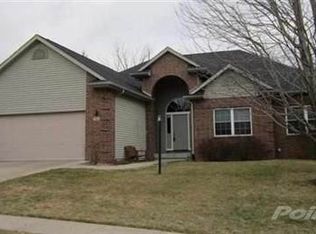Ranch's elegant street presence, architectural details, landscaping set tone for well-maintained/upgraded traditional interior. Materials, surfaces, & amenities include circle-top windows, Brazilian oak floors, ceramic tile, stainless steel, white-painted trim, formal fireplace, window seats, new walk-in tiled shower, trey and high ceilings, generous lighting, breakfast room access to screened porch, open views, irrigation system, nearby elementary school & city bus route. Workshop area & garden room.
This property is off market, which means it's not currently listed for sale or rent on Zillow. This may be different from what's available on other websites or public sources.

