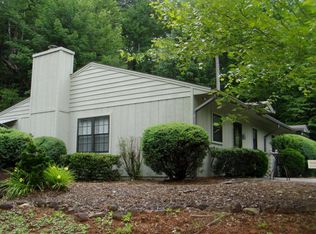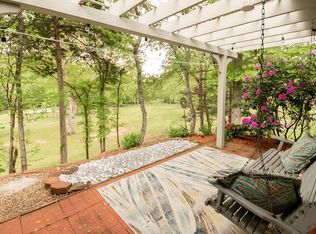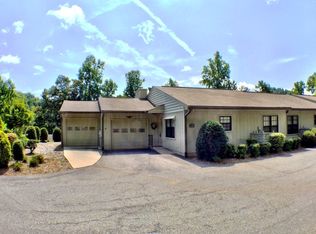Very attractive townhouse in Creekside on the creek. Spacious, well designed inside rooms with a stacked stone/rock gas log fireplace, cathedral ceiling, Kitchen, dining and living room open concept. Covered, screened in porch to sit out and enjoy the ambiance of the fast flowing creek plus a really pretty view of the golf course. Sits on the 14th green. Entrance into the garage from inside the house. The side yard is common area but from all appearances is a part of this property. A beautiful area with the creek, the trees and landscaping. Property is completely private from the creekside. Very nicely furnished and all furnishings as well as the golf cart are included.
This property is off market, which means it's not currently listed for sale or rent on Zillow. This may be different from what's available on other websites or public sources.


