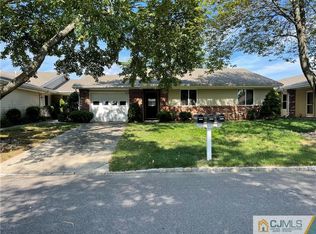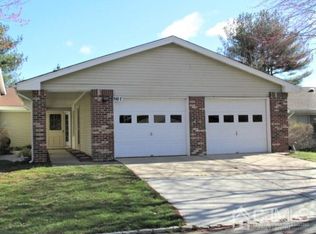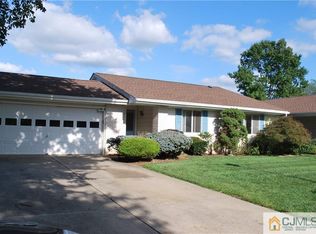Expanded Excelsior model at Clearbrook, huge L.R.with open floor plan, mirrored wall in foyer, designer atrium window in for. din. room, custom 4 season den/sunroom w/skylights, A/C, heat & sliding door that leads to the patio. Both Baths have solar tube lighting for energy savings. Enormous master suite w/ WIC, w/ WIC, separate sitting & dressing areas. 2nd Bdm features a wall to wall closet with unique custom sliding doors .after all that, play a round of golf, get a work out in the fitness room, take a swim,or just relax at the beautiful pool, or try one of the many other amenities available at this country club like community. Bus to NYC right outside entrance, close to restaurants, stores, 5 min to NJ turnpike, 15 min. to Freehold shopping mall, 20 min to Princeton
This property is off market, which means it's not currently listed for sale or rent on Zillow. This may be different from what's available on other websites or public sources.


