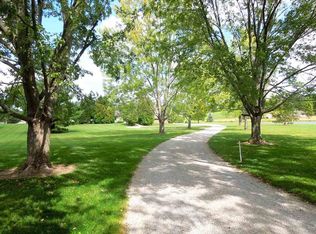1716 Sq-Ft, stone front, ranch with a large unfinished basement, 2 car attached garage, 3 car detached garage, 6 acres of beautiful wooded property, in the Leo school district. The home sits deep off the street in an open and sunny clearing that lets in lots of daylight. There is only about a half of an acre of grass to mow. Located near Parkview hospital's north campus. It is within walking distance of the lovely Metea Park. The home has 4 bedrooms (3 bedrooms and a den with a closet), 2.5 baths. The owner loves to cross country ski out through the woods over to the park. The detached garage has a separate electric meter, a large storage attic, the shop side has a gas furnace and wall AC. The master bedroom has a walk-in closet. The master bath has a tile shower. Partially fenced yard, nice large deck, 3-sided gas fireplace, roof replaced in 2004. Gas forced furnace with central air. Well water and septic. Well maintained and very lovely home, great location, excellent setting.
This property is off market, which means it's not currently listed for sale or rent on Zillow. This may be different from what's available on other websites or public sources.
