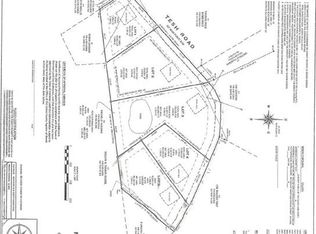Closed
$672,000
7419 Tesh Rd, Monroe, NC 28110
4beds
2,705sqft
Single Family Residence
Built in 2022
1.4 Acres Lot
$678,300 Zestimate®
$248/sqft
$2,701 Estimated rent
Home value
$678,300
$638,000 - $726,000
$2,701/mo
Zestimate® history
Loading...
Owner options
Explore your selling options
What's special
GORGEOUS modern Farmhouse in a quiet, rural setting in the Fairview area of Monroe! This open-concept home includes LVP flooring throughout the first floor, 10-foot ceilings, recessed lighting & crown molding throughout all common areas and primary bedroom. Kitchen features large quartz island, walk in pantry with wood shelves and full overlay cabinets. The primary bathroom boosts a frameless glass shower, dual walk-in closets with extended storage and dual vanities. The thoughtful laundry room is adjacent to the garage & drop zone, while the office welcomes you with french doors. The room over the garage features a half bath, walk in closet and walk out attic space. Step outside to the floor-to-ceiling stone fireplace and market lights on the back deck or the rocking chair front porch. With fresh paint throughout, a 3-car garage, engineered drip septic system and water softener & salt filtration system, this home has it all. Don’t miss this one!
Zillow last checked: 8 hours ago
Listing updated: June 30, 2025 at 10:54am
Listing Provided by:
Lauren Little lauren@thestaceysaulsgroup.com,
Keller Williams Ballantyne Area,
Stacey Sauls,
Keller Williams Ballantyne Area
Bought with:
Tashan Hairston
Keller Williams Ballantyne Area
Source: Canopy MLS as distributed by MLS GRID,MLS#: 4239378
Facts & features
Interior
Bedrooms & bathrooms
- Bedrooms: 4
- Bathrooms: 4
- Full bathrooms: 2
- 1/2 bathrooms: 2
- Main level bedrooms: 3
Primary bedroom
- Level: Main
Bedroom s
- Level: Main
Bedroom s
- Level: Upper
Bathroom full
- Level: Main
Bathroom half
- Level: Main
Bathroom half
- Level: Upper
Dining room
- Level: Main
Kitchen
- Level: Main
Laundry
- Level: Main
Living room
- Level: Main
Other
- Level: Main
Office
- Level: Main
Heating
- Electric, Forced Air
Cooling
- Ceiling Fan(s), Central Air, Ductless
Appliances
- Included: Dishwasher, Disposal, Electric Range, Electric Water Heater, Microwave, Refrigerator, Water Softener
- Laundry: Laundry Room, Main Level
Features
- Drop Zone, Kitchen Island, Open Floorplan, Pantry, Storage, Walk-In Closet(s), Walk-In Pantry
- Flooring: Vinyl
- Doors: French Doors, Sliding Doors
- Has basement: No
- Attic: Walk-In
- Fireplace features: Living Room, Outside
Interior area
- Total structure area: 2,705
- Total interior livable area: 2,705 sqft
- Finished area above ground: 2,705
- Finished area below ground: 0
Property
Parking
- Total spaces: 3
- Parking features: Driveway, Attached Garage, Garage Faces Side, Garage on Main Level
- Attached garage spaces: 3
- Has uncovered spaces: Yes
Features
- Levels: 1 Story/F.R.O.G.
- Patio & porch: Covered, Front Porch, Rear Porch
Lot
- Size: 1.40 Acres
- Features: Level
Details
- Parcel number: 08153016
- Zoning: AU5
- Special conditions: Standard
Construction
Type & style
- Home type: SingleFamily
- Architectural style: Farmhouse
- Property subtype: Single Family Residence
Materials
- Fiber Cement
- Foundation: Crawl Space
- Roof: Shingle
Condition
- New construction: No
- Year built: 2022
Utilities & green energy
- Sewer: Septic Installed
- Water: Well
- Utilities for property: Electricity Connected
Community & neighborhood
Location
- Region: Monroe
- Subdivision: None
Other
Other facts
- Listing terms: Cash,Conventional,FHA,USDA Loan,VA Loan
- Road surface type: Concrete, Paved
Price history
| Date | Event | Price |
|---|---|---|
| 6/30/2025 | Sold | $672,000-0.4%$248/sqft |
Source: | ||
| 5/27/2025 | Pending sale | $675,000$250/sqft |
Source: | ||
| 5/23/2025 | Price change | $675,000-1.5%$250/sqft |
Source: | ||
| 5/15/2025 | Price change | $685,000-2.1%$253/sqft |
Source: | ||
| 5/4/2025 | Price change | $700,000-1.4%$259/sqft |
Source: | ||
Public tax history
| Year | Property taxes | Tax assessment |
|---|---|---|
| 2025 | $2,888 +3.3% | -- |
| 2024 | $2,794 +102% | $418,000 +99% |
| 2023 | $1,383 +34914.9% | $210,100 +34916.7% |
Find assessor info on the county website
Neighborhood: 28110
Nearby schools
GreatSchools rating
- 9/10Fairview Elementary SchoolGrades: PK-5Distance: 2.5 mi
- 9/10Piedmont Middle SchoolGrades: 6-8Distance: 3 mi
- 7/10Piedmont High SchoolGrades: 9-12Distance: 2.8 mi
Schools provided by the listing agent
- Elementary: Fairview
- Middle: Piedmont
- High: Piedmont
Source: Canopy MLS as distributed by MLS GRID. This data may not be complete. We recommend contacting the local school district to confirm school assignments for this home.
Get a cash offer in 3 minutes
Find out how much your home could sell for in as little as 3 minutes with a no-obligation cash offer.
Estimated market value
$678,300
