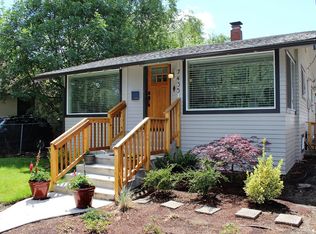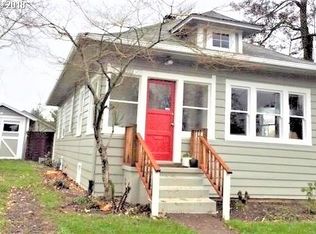Sold
$720,000
7419 SW 31st Ave, Portland, OR 97219
3beds
1,796sqft
Residential, Single Family Residence
Built in 1993
4,356 Square Feet Lot
$688,100 Zestimate®
$401/sqft
$3,046 Estimated rent
Home value
$688,100
$654,000 - $723,000
$3,046/mo
Zestimate® history
Loading...
Owner options
Explore your selling options
What's special
LOCATION! Extensively upgraded 3 Bedroom 2.5 Bath 2 story home located less than a block from Multnomah Village! Welcoming floorplan with private front patio. Hardwoods on the main level with custom railing, vaulted living room, gas fireplace, skylight and beautiful built-ins. Tastefully remodeled chefs kitchen including quartz counters, upper end cabinetry, nook area with custom built-ins, pantry and stainless steel appliances. Utility room and half bath on the main floor. Upstairs boasts waterproof laminate flooring in all rooms with a spacious primary ensuite. Two walk-in closets, double sinks and spacious step in shower. Exterior spaces can be accessed from both main living area and Family room with covered patio, private backyard, utility shed, and established low maintenance landscaping. [Home Energy Score = 6. HES Report at https://rpt.greenbuildingregistry.com/hes/OR10214836]
Zillow last checked: 8 hours ago
Listing updated: July 27, 2023 at 06:19am
Listed by:
Bradley Yoast 503-807-8983,
The Lincoln Group, Inc.
Bought with:
Joshua Coates, 201209891
Cooper Realty LLC
Source: RMLS (OR),MLS#: 23521383
Facts & features
Interior
Bedrooms & bathrooms
- Bedrooms: 3
- Bathrooms: 3
- Full bathrooms: 2
- Partial bathrooms: 1
- Main level bathrooms: 1
Primary bedroom
- Features: Bathroom, Suite
- Level: Upper
- Area: 182
- Dimensions: 14 x 13
Bedroom 2
- Level: Upper
- Area: 120
- Dimensions: 12 x 10
Bedroom 3
- Level: Upper
- Area: 110
- Dimensions: 11 x 10
Dining room
- Features: Living Room Dining Room Combo, Sliding Doors, Wood Floors
- Level: Main
- Area: 110
- Dimensions: 11 x 10
Family room
- Features: Family Room Kitchen Combo, Patio, Wood Floors
- Level: Main
- Area: 208
- Dimensions: 16 x 13
Kitchen
- Features: Dishwasher, Disposal, Gourmet Kitchen, Quartz
- Level: Main
- Area: 144
- Width: 12
Living room
- Features: Builtin Features, Fireplace Insert, Vaulted Ceiling, Wood Floors
- Level: Main
- Area: 255
- Dimensions: 17 x 15
Heating
- Forced Air
Cooling
- Central Air
Appliances
- Included: Dishwasher, Disposal, Free-Standing Range, Free-Standing Refrigerator, Stainless Steel Appliance(s), Washer/Dryer, Gas Water Heater
- Laundry: Laundry Room
Features
- Quartz, Vaulted Ceiling(s), Built-in Features, Living Room Dining Room Combo, Family Room Kitchen Combo, Gourmet Kitchen, Bathroom, Suite, Storage
- Flooring: Laminate, Wood
- Doors: Sliding Doors
- Windows: Vinyl Frames
- Basement: Crawl Space
- Number of fireplaces: 1
- Fireplace features: Gas, Insert
Interior area
- Total structure area: 1,796
- Total interior livable area: 1,796 sqft
Property
Parking
- Total spaces: 2
- Parking features: Driveway, Garage Door Opener, Attached
- Attached garage spaces: 2
- Has uncovered spaces: Yes
Accessibility
- Accessibility features: Utility Room On Main, Accessibility
Features
- Levels: Two
- Stories: 2
- Patio & porch: Covered Patio, Patio
- Exterior features: Yard
- Fencing: Fenced
Lot
- Size: 4,356 sqft
- Dimensions: 4221 SQFT
- Features: Level, Private, SqFt 3000 to 4999
Details
- Additional structures: ToolShed, Shednull, Storage
- Parcel number: R122967
Construction
Type & style
- Home type: SingleFamily
- Architectural style: Traditional
- Property subtype: Residential, Single Family Residence
Materials
- Wood Frame, Wood Siding
- Foundation: Concrete Perimeter
- Roof: Composition
Condition
- Updated/Remodeled
- New construction: No
- Year built: 1993
Utilities & green energy
- Gas: Gas
- Sewer: Public Sewer
- Water: Public
- Utilities for property: Cable Connected
Community & neighborhood
Location
- Region: Portland
- Subdivision: Multnomah Village
Other
Other facts
- Listing terms: Cash,Conventional,FHA,State GI Loan
- Road surface type: Paved
Price history
| Date | Event | Price |
|---|---|---|
| 7/27/2023 | Sold | $720,000$401/sqft |
Source: | ||
| 6/26/2023 | Pending sale | $720,000$401/sqft |
Source: | ||
| 6/22/2023 | Listed for sale | $720,000+75.7%$401/sqft |
Source: | ||
| 1/10/2007 | Sold | $409,900+79%$228/sqft |
Source: Public Record | ||
| 8/9/2002 | Sold | $229,000$128/sqft |
Source: Public Record | ||
Public tax history
| Year | Property taxes | Tax assessment |
|---|---|---|
| 2025 | $9,052 +3.7% | $336,260 +3% |
| 2024 | $8,727 +4% | $326,470 +3% |
| 2023 | $8,391 +2.2% | $316,970 +3% |
Find assessor info on the county website
Neighborhood: Multnomah
Nearby schools
GreatSchools rating
- 10/10Maplewood Elementary SchoolGrades: K-5Distance: 1 mi
- 8/10Jackson Middle SchoolGrades: 6-8Distance: 1.5 mi
- 8/10Ida B. Wells-Barnett High SchoolGrades: 9-12Distance: 1 mi
Schools provided by the listing agent
- Elementary: Maplewood
- Middle: Robert Gray
- High: Ida B Wells
Source: RMLS (OR). This data may not be complete. We recommend contacting the local school district to confirm school assignments for this home.
Get a cash offer in 3 minutes
Find out how much your home could sell for in as little as 3 minutes with a no-obligation cash offer.
Estimated market value
$688,100
Get a cash offer in 3 minutes
Find out how much your home could sell for in as little as 3 minutes with a no-obligation cash offer.
Estimated market value
$688,100

