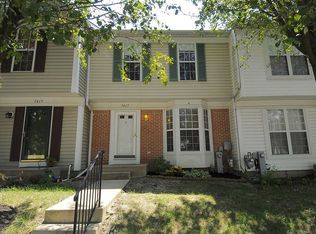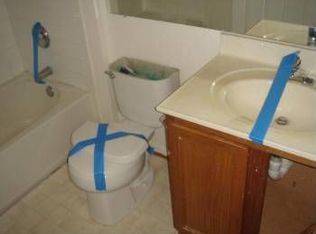Fully finished basement with wood floors, gas fireplace and full bathroom. Washer/Dryer are located in the utility room in the basement. Stainless steel appliances in kitchen. Fenced yard and rear deck. Hardwood floors in living and dining room. Fully finished basement with wood floors, gas fireplace and full bathroom. Washer/Dryer are located in the utility room in the basement. Stainless steel appliances in kitchen. Fenced yard and rear deck. Hardwood floors in living and dining room.Subject to Background Check, Income verification, Credit CheckMinimum 600 credit score, no lates and must have a clean rental history with no late payments.1 Month security deposit of $1950 and 1st months rent due at lease signing For more properties like this visit GoSection8.com.
This property is off market, which means it's not currently listed for sale or rent on Zillow. This may be different from what's available on other websites or public sources.

