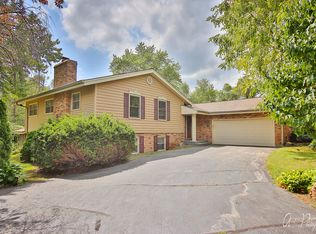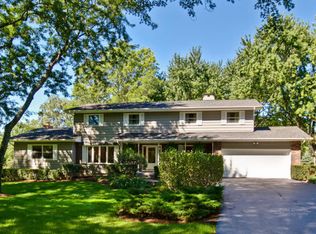This sunlit 5 bedroom 2 full bath ranch with walkout has been updated throughout. Located in desirable Country Woods neighborhood, you walk into this freshly painted home with gleaming newly redone hardwood floors throughout. Eat-in kitchen with new custom designed built-in for additional storage, stainless steel appliances, white shaker cabinets with soft close technology, and subway tile backsplash. Living room boasts custom built-in entertainment center with electric fireplace. Upstairs bathroom updated with all new fixtures including granite, and linen closet. New carpet throughout downstairs walkout, just remodeled full bath with shower. New lighting, trim and doors throughout home. Fenced in yard with mature trees and professional landscape in front of home. Extra-large garage with new electrical wiring. New AC 2018, boiler 2017. Excellent school district, North Elementary, Hannah Beardsley Middle School, Prairie Ridge High School. Close to downtown and Metra
This property is off market, which means it's not currently listed for sale or rent on Zillow. This may be different from what's available on other websites or public sources.

