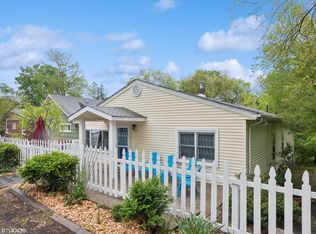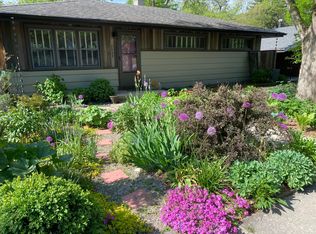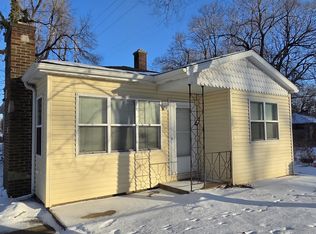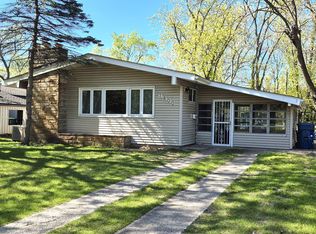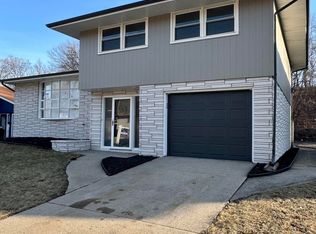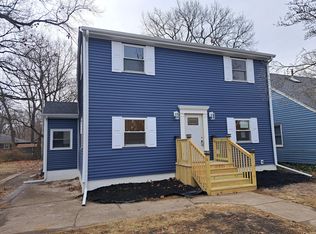Miller Beach, Close to Beach! This gorgeous property in the heart of Miller Beach offers 3 bedrooms, 2 baths, and numerous custom upgrades. Highlights include a modern open-concept kitchen with granite counters, stainless LG appliances, and stylish lighting, plus cozy living and dining areas. Outdoor spaces features a front deck, and a spacious rear deck perfect for entertaining. Steps away from National Lake Shore beaches and trails, it's ideal for exploring. Nearby are vibrant dining, nightlife, cultural sites like Marquette Park and the Tuskegee Air Museum, and the Miller Beach Arts Creative District with boutique shopping and arts. Convenient access to South Shore train line, highways, and tollways completes the package. Miller stands unparalleled in its offerings! Don't miss the opportunity to make this exceptional property your own. Miller is served by the South shore train line, 80/94, I 65 & the Indiana Tollway system.
Accepting backup offers
$287,900
7419 Maple Ave, Gary, IN 46403
3beds
1,800sqft
Est.:
Single Family Residence
Built in 1930
6,229.08 Square Feet Lot
$276,000 Zestimate®
$160/sqft
$-- HOA
What's special
- 319 days |
- 57 |
- 2 |
Zillow last checked: 8 hours ago
Listing updated: October 31, 2025 at 10:28am
Listed by:
Alan Harrell,
McColly Real Estate 219-926-1616
Source: NIRA,MLS#: 819028
Facts & features
Interior
Bedrooms & bathrooms
- Bedrooms: 3
- Bathrooms: 2
- Full bathrooms: 1
- 3/4 bathrooms: 1
Rooms
- Room types: Bonus Room, Primary Bedroom, Living Room, Laundry, Kitchen, Family Room, Bedroom 3, Bedroom 2
Primary bedroom
- Area: 140
- Dimensions: 14.0 x 10.0
Bedroom 2
- Area: 154
- Dimensions: 14.0 x 11.0
Bedroom 3
- Area: 135.66
- Dimensions: 13.3 x 10.2
Bonus room
- Area: 130
- Dimensions: 13.0 x 10.0
Family room
- Area: 294
- Dimensions: 21.0 x 14.0
Kitchen
- Area: 165
- Dimensions: 11.0 x 15.0
Laundry
- Area: 162.8
- Dimensions: 14.8 x 11.0
Living room
- Area: 345
- Dimensions: 23.0 x 15.0
Heating
- Forced Air
Appliances
- Included: Dryer, Washer, Stainless Steel Appliance(s), Refrigerator, Microwave, Dishwasher
- Laundry: Gas Dryer Hookup, Washer Hookup
Features
- Crown Molding, Recessed Lighting, Open Floorplan, Kitchen Island, Granite Counters, Eat-in Kitchen
- Windows: Blinds, Insulated Windows
- Basement: Finished,Walk-Out Access
- Number of fireplaces: 2
- Fireplace features: Basement, Living Room
Interior area
- Total structure area: 1,800
- Total interior livable area: 1,800 sqft
- Finished area above ground: 1,200
Property
Parking
- Parking features: Off Street
Features
- Levels: One
- Patio & porch: Deck
- Exterior features: Fire Pit, Storage, Rain Gutters
- Pool features: None
- Has view: Yes
- View description: Neighborhood
Lot
- Size: 6,229.08 Square Feet
- Features: Back Yard, Front Yard
Details
- Parcel number: 450532206004000004
- Special conditions: Short Sale
Construction
Type & style
- Home type: SingleFamily
- Property subtype: Single Family Residence
Condition
- New construction: No
- Year built: 1930
Utilities & green energy
- Electric: 100 Amp Service
- Sewer: Public Sewer
- Water: Public
- Utilities for property: Electricity Connected, Water Connected, Sewer Connected, Natural Gas Connected
Community & HOA
Community
- Security: Smoke Detector(s)
- Subdivision: Norcotts Add
HOA
- Has HOA: No
Location
- Region: Gary
Financial & listing details
- Price per square foot: $160/sqft
- Tax assessed value: $271,000
- Annual tax amount: $6,793
- Date on market: 4/14/2025
- Listing agreement: Exclusive Right To Sell
- Listing terms: Cash,VA Loan,FHA,Conventional
Estimated market value
$276,000
$262,000 - $290,000
$1,937/mo
Price history
Price history
| Date | Event | Price |
|---|---|---|
| 10/14/2025 | Listing removed | $287,900$160/sqft |
Source: | ||
| 8/26/2025 | Contingent | $287,900$160/sqft |
Source: | ||
| 8/4/2025 | Price change | $287,900-17.7%$160/sqft |
Source: | ||
| 5/29/2025 | Listed for sale | $350,000$194/sqft |
Source: | ||
| 5/3/2025 | Contingent | $350,000$194/sqft |
Source: | ||
| 4/14/2025 | Listed for sale | $350,000$194/sqft |
Source: | ||
| 12/4/2024 | Listing removed | $350,000$194/sqft |
Source: | ||
| 7/12/2024 | Listed for sale | $350,000$194/sqft |
Source: | ||
| 5/31/2024 | Sold | $350,000$194/sqft |
Source: | ||
| 4/12/2024 | Listed for sale | $350,000$194/sqft |
Source: | ||
| 4/7/2024 | Contingent | $350,000$194/sqft |
Source: | ||
| 4/4/2024 | Listed for sale | $350,000-12.5%$194/sqft |
Source: | ||
| 4/3/2024 | Listing removed | -- |
Source: Zillow Rentals Report a problem | ||
| 3/22/2024 | Price change | $2,495+0.2%$1/sqft |
Source: Zillow Rentals Report a problem | ||
| 3/20/2024 | Price change | $2,490-0.2%$1/sqft |
Source: Zillow Rentals Report a problem | ||
| 3/8/2024 | Price change | $2,495-4%$1/sqft |
Source: Zillow Rentals Report a problem | ||
| 3/2/2024 | Listed for rent | $2,600+8.3%$1/sqft |
Source: Zillow Rentals Report a problem | ||
| 8/25/2022 | Listing removed | -- |
Source: | ||
| 8/24/2022 | Listing removed | -- |
Source: Zillow Rental Manager Report a problem | ||
| 8/15/2022 | Listed for sale | $400,000+22.3%$222/sqft |
Source: | ||
| 8/3/2022 | Price change | $2,400-7.7%$1/sqft |
Source: Zillow Rental Manager Report a problem | ||
| 8/1/2022 | Listed for rent | $2,600$1/sqft |
Source: Zillow Rental Manager Report a problem | ||
| 7/30/2021 | Sold | $327,000$182/sqft |
Source: | ||
Public tax history
Public tax history
| Year | Property taxes | Tax assessment |
|---|---|---|
| 2024 | $6,793 +40.1% | $283,500 +4.6% |
| 2023 | $4,847 +255.5% | $271,000 +43.2% |
| 2022 | $1,363 +4.5% | $189,200 +69.1% |
| 2021 | $1,305 +24% | $111,900 +4% |
| 2020 | $1,052 +12.3% | $107,600 +2.3% |
| 2019 | $937 -1.8% | $105,200 +23.9% |
| 2018 | $954 +9% | $84,900 -0.8% |
| 2017 | $875 | $85,600 -2.2% |
| 2016 | $875 -6.1% | $87,500 +2.6% |
| 2014 | $932 -0.4% | $85,300 -2.5% |
| 2013 | $936 -5.5% | $87,500 -3.3% |
| 2012 | $990 -1.4% | $90,500 +0.6% |
| 2011 | $1,004 -23.7% | $90,000 -1.2% |
| 2010 | $1,317 | $91,100 +5.6% |
| 2009 | -- | $86,300 +4% |
| 2007 | -- | $83,000 +12% |
| 2006 | -- | $74,100 |
| 2005 | -- | $74,100 |
| 2004 | -- | $74,100 +276.1% |
| 2003 | -- | $19,700 |
| 2002 | -- | $19,700 +199.8% |
| 2001 | -- | $6,570 |
Find assessor info on the county website
BuyAbility℠ payment
Est. payment
$1,579/mo
Principal & interest
$1344
Property taxes
$235
Climate risks
Neighborhood: Marquette Park
Nearby schools
GreatSchools rating
- 5/10Banneker Elementary at MarquetteGrades: K-5Distance: 0.9 mi
- 3/10Gary Middle SchoolGrades: 6-8Distance: 0.7 mi
- 1/10West Side Leadership AcademyGrades: 9-12Distance: 8.4 mi
