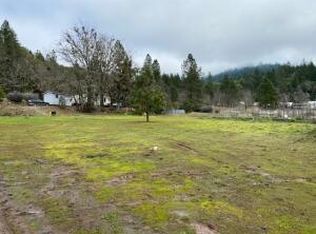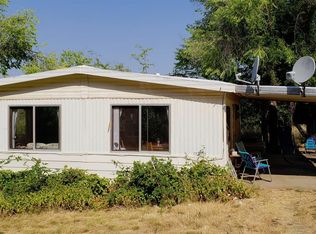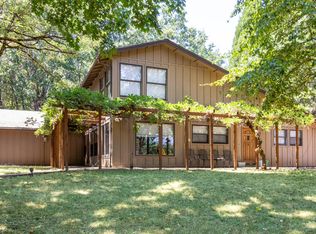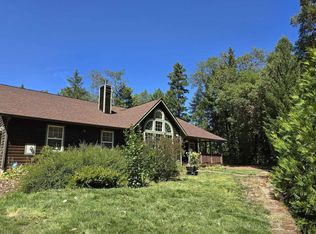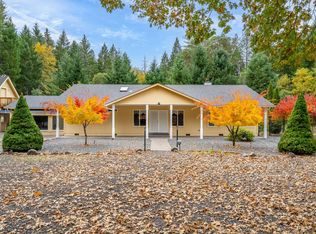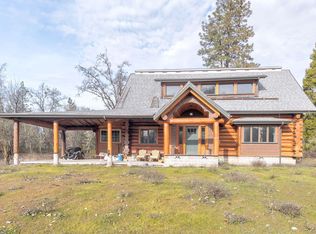back on by no fault of prop. Capture escape with this incredible 3 BD 2.5 Bath knoll set home featuring an amazing view of the valley. Custom river rock pillared covered deck welcomes you to the lodge style entry. 2300 sq.ft with a formal dining room and spacious dining room for entertaining. A wood stove provides excellent warmth but is in addition to the heat pump. Abundant well placed closet space and custom cupboards line the house. The kitchen has tile counter tops and an Island. The open floor plan throughout is set with hardwood floors and carpet within the living room and bedrooms. There is a heated shop for tinkering, with storage and a nice workbench, even wired 220! The attached house garage provides parking. Outside the local milled redwood sided house, you'll even find space for a garden, gentle sloping land adorned with a rock path, a woodshed and a chicken coop. The east facing porch is perfect for summer tea in the shade. So many details you'll notice when you vis
Active
$575,000
7419 Holland Corner Rd, Cave Junction, OR 97523
3beds
3baths
2,298sqft
Est.:
Single Family Residence
Built in 2000
6.11 Acres Lot
$-- Zestimate®
$250/sqft
$-- HOA
What's special
- 621 days |
- 797 |
- 36 |
Zillow last checked: 8 hours ago
Listing updated: January 25, 2026 at 03:38pm
Listed by:
Century 21 JC Jones American Dream jpineda.bilingualrealty@C21JCJones.com
Source: Oregon Datashare,MLS#: 220182502
Tour with a local agent
Facts & features
Interior
Bedrooms & bathrooms
- Bedrooms: 3
- Bathrooms: 3
Heating
- Heat Pump, Wood
Cooling
- Heat Pump
Appliances
- Included: Disposal, Microwave, Oven, Refrigerator, Water Heater
Features
- Ceiling Fan(s), Kitchen Island, Linen Closet, Open Floorplan, Shower/Tub Combo, Solar Tube(s), Stone Counters, Walk-In Closet(s), Wired for Sound
- Flooring: Carpet, Hardwood
- Windows: Aluminum Frames, Triple Pane Windows
- Basement: None
- Has fireplace: No
- Common walls with other units/homes: No Common Walls
Interior area
- Total structure area: 2,298
- Total interior livable area: 2,298 sqft
- Finished area below ground: 0
Property
Parking
- Total spaces: 2
- Parking features: Attached, Driveway, Garage Door Opener, Gravel, Workshop in Garage
- Attached garage spaces: 2
- Has uncovered spaces: Yes
Features
- Levels: One
- Stories: 1
- Patio & porch: Deck, Patio
- Has view: Yes
- View description: Canyon, Forest, Neighborhood, Panoramic, Valley, Vineyard
Lot
- Size: 6.11 Acres
- Features: Marketable Timber
Details
- Additional structures: Gazebo, RV/Boat Storage, Second Garage, Shed(s), Storage, Workshop
- Parcel number: R329174
- Zoning description: Rr5; Rural Res 5 Ac
- Special conditions: Standard
Construction
Type & style
- Home type: SingleFamily
- Architectural style: Ranch
- Property subtype: Single Family Residence
Materials
- Frame
- Foundation: Block
- Roof: Composition
Condition
- New construction: No
- Year built: 2000
Utilities & green energy
- Sewer: Private Sewer
- Water: Private, Well
Community & HOA
Community
- Features: Trail(s)
- Security: Carbon Monoxide Detector(s), Smoke Detector(s)
HOA
- Has HOA: No
Location
- Region: Cave Junction
Financial & listing details
- Price per square foot: $250/sqft
- Tax assessed value: $454,940
- Annual tax amount: $2,237
- Date on market: 12/5/2024
- Cumulative days on market: 803 days
- Listing terms: Cash,Conventional,FHA,VA Loan
- Road surface type: Gravel
Estimated market value
Not available
Estimated sales range
Not available
Not available
Price history
Price history
| Date | Event | Price |
|---|---|---|
| 3/6/2025 | Listed for sale | $575,000-2.4%$250/sqft |
Source: | ||
| 12/6/2024 | Contingent | $589,000$256/sqft |
Source: | ||
| 12/5/2024 | Listed for sale | $589,000$256/sqft |
Source: | ||
| 11/10/2024 | Listing removed | $589,000$256/sqft |
Source: | ||
| 8/8/2024 | Listing removed | -- |
Source: | ||
Public tax history
Public tax history
| Year | Property taxes | Tax assessment |
|---|---|---|
| 2024 | $2,557 +14.2% | $258,420 +3% |
| 2023 | $2,238 +0.1% | $250,900 +0% |
| 2022 | $2,236 +1.2% | $250,880 +6.1% |
Find assessor info on the county website
BuyAbility℠ payment
Est. payment
$3,205/mo
Principal & interest
$2740
Property taxes
$264
Home insurance
$201
Climate risks
Neighborhood: 97523
Nearby schools
GreatSchools rating
- 7/10Lorna Byrne Middle SchoolGrades: 5-8Distance: 6.2 mi
- 8/10Illinois Valley High SchoolGrades: 9-12Distance: 5.8 mi
- 6/10Evergreen Elementary SchoolGrades: K-4Distance: 6.7 mi
Schools provided by the listing agent
- Elementary: Evergreen Elem
- Middle: Lorna Byrne Middle
- High: Illinois Valley High
Source: Oregon Datashare. This data may not be complete. We recommend contacting the local school district to confirm school assignments for this home.
- Loading
- Loading
