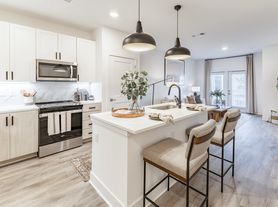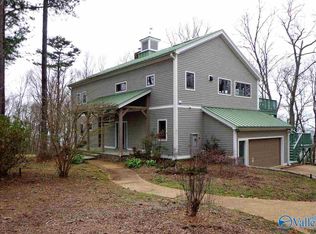Don't miss the opportunity to make this beautiful house your home. It features 4 bedrooms, 3.5 bathrooms, large bonus, and an office which could be a 5th bedroom. The open floor plan is perfect for all gatherings. Downstairs has 3 bedrooms, 2.5 bathrooms, and the office and upstairs is the 4th bedroom, 1 bathroom, and the large bonus room. All rooms on the backside of the house have a beautiful view of the community lake. Outside features a beautiful well kept yard with fence allowing the view of the lake. Pets on case by case basis. Apply on our website only. $60 application fee for anyone 18 yrs and older. We do not market on FB Marketplace
Properties marked with this icon are provided courtesy of the Valley MLS IDX Database. Some or all of the listings displayed may not belong to the firm whose website is being visited.
All information provided is deemed reliable but is not guaranteed and should be independently verified.
Copyright 2022 Valley MLS
House for rent
$2,950/mo
7419 Flint Crossing Cir, Owens Cross Roads, AL 35763
4beds
3,484sqft
Price may not include required fees and charges.
Singlefamily
Available now
-- Pets
Electric
In unit laundry
Attached garage parking
Electric, central, fireplace
What's special
Open floor planLarge bonus roomWell kept yard
- 8 days |
- -- |
- -- |
Travel times
Zillow can help you save for your dream home
With a 6% savings match, a first-time homebuyer savings account is designed to help you reach your down payment goals faster.
Offer exclusive to Foyer+; Terms apply. Details on landing page.
Facts & features
Interior
Bedrooms & bathrooms
- Bedrooms: 4
- Bathrooms: 4
- Full bathrooms: 3
- 1/2 bathrooms: 1
Rooms
- Room types: Dining Room
Heating
- Electric, Central, Fireplace
Cooling
- Electric
Appliances
- Included: Dishwasher, Disposal, Dryer, Microwave, Oven, Refrigerator, Stove, Washer
- Laundry: In Unit
Features
- Open Floorplan
- Has fireplace: Yes
Interior area
- Total interior livable area: 3,484 sqft
Property
Parking
- Parking features: Attached
- Has attached garage: Yes
- Details: Contact manager
Features
- Stories: 1
- Exterior features: Architecture Style: Craftsman, Bedroom 2, Bedroom 3, Bedroom 4, Bonus Room, Breakfast, Driveway-Concrete, Garage-Attached, Garage-Three Car, Gas Log, Heating system: Central 2, Heating: Electric, Kitchen, Living Room, Master Bedroom, Office/Study, One, Open Floorplan
Details
- Parcel number: 0000
Construction
Type & style
- Home type: SingleFamily
- Architectural style: Craftsman
- Property subtype: SingleFamily
Community & HOA
Location
- Region: Owens Cross Roads
Financial & listing details
- Lease term: 12 Months
Price history
| Date | Event | Price |
|---|---|---|
| 10/16/2025 | Listed for rent | $2,950$1/sqft |
Source: ValleyMLS #21901567 | ||
| 10/9/2025 | Listing removed | $2,950$1/sqft |
Source: Zillow Rentals | ||
| 8/7/2025 | Price change | $2,950-4.8%$1/sqft |
Source: Zillow Rentals | ||
| 5/15/2025 | Listed for rent | $3,100$1/sqft |
Source: Zillow Rentals | ||
| 11/16/2020 | Sold | $432,634$124/sqft |
Source: | ||

