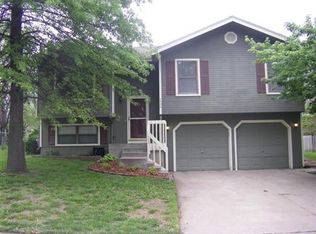Sold on 09/27/24
Price Unknown
7418 SW 25th St, Topeka, KS 66614
3beds
1,540sqft
Single Family Residence, Residential
Built in 1991
6,962 Acres Lot
$263,800 Zestimate®
$--/sqft
$1,719 Estimated rent
Home value
$263,800
$251,000 - $277,000
$1,719/mo
Zestimate® history
Loading...
Owner options
Explore your selling options
What's special
Very nice 3 Bedroom, 2 ½ bath home in Washburn Rural School districts with an open floor plan and updates throughout. New AC in 2022. Enjoy the outdoors on the large deck that has had surface boards and railings replace in 2022. Back deck is accessible from the master bedroom, dining room along with the backyard stairs. Tons of room for indoor or outdoor entertaining. Fenced in yard with tons of shade for your pets. Not far from groceries, shopping and restaurants. Photos have been virtually staged,
Zillow last checked: 8 hours ago
Listing updated: September 28, 2024 at 11:39am
Listed by:
Amber Darveaux 785-640-0276,
Town & Country Real Estate
Bought with:
David Mahon, SP00052381
Genesis, LLC, Realtors
Source: Sunflower AOR,MLS#: 235216
Facts & features
Interior
Bedrooms & bathrooms
- Bedrooms: 3
- Bathrooms: 3
- Full bathrooms: 2
- 1/2 bathrooms: 1
Primary bedroom
- Level: Main
- Area: 132
- Dimensions: 12x11
Bedroom 2
- Level: Main
- Area: 90
- Dimensions: 9x10
Bedroom 3
- Level: Main
- Area: 81
- Dimensions: 9x9
Dining room
- Level: Main
- Area: 110
- Dimensions: 10x11
Family room
- Level: Lower
- Area: 198
- Dimensions: 22x9
Kitchen
- Level: Main
- Area: 88
- Dimensions: 11x8
Laundry
- Level: Lower
- Area: 63
- Dimensions: 9x7
Living room
- Level: Main
- Area: 143
- Dimensions: 11x13
Heating
- Natural Gas
Cooling
- Central Air
Appliances
- Included: Electric Range, Microwave, Dishwasher, Refrigerator
- Laundry: Lower Level, Separate Room
Features
- Sheetrock, Vaulted Ceiling(s)
- Flooring: Ceramic Tile, Laminate
- Windows: Insulated Windows
- Basement: Concrete,Full,Partially Finished,Walk-Out Access
- Has fireplace: No
Interior area
- Total structure area: 1,540
- Total interior livable area: 1,540 sqft
- Finished area above ground: 1,068
- Finished area below ground: 472
Property
Parking
- Parking features: Attached, Garage Door Opener
- Has attached garage: Yes
Features
- Patio & porch: Patio, Deck
- Fencing: Fenced,Chain Link
Lot
- Size: 6,962 Acres
- Dimensions: 59 x 118
Details
- Parcel number: R54676
- Special conditions: Standard,Arm's Length
Construction
Type & style
- Home type: SingleFamily
- Property subtype: Single Family Residence, Residential
Materials
- Frame
- Roof: Composition
Condition
- Year built: 1991
Utilities & green energy
- Water: Public
Community & neighborhood
Location
- Region: Topeka
- Subdivision: West Indian Hills Sub 11
Price history
| Date | Event | Price |
|---|---|---|
| 9/27/2024 | Sold | -- |
Source: | ||
| 8/14/2024 | Pending sale | $242,500$157/sqft |
Source: | ||
| 8/2/2024 | Price change | $242,500-3%$157/sqft |
Source: | ||
| 7/24/2024 | Listed for sale | $249,900+78.6%$162/sqft |
Source: | ||
| 4/1/2020 | Sold | -- |
Source: | ||
Public tax history
| Year | Property taxes | Tax assessment |
|---|---|---|
| 2025 | -- | $25,779 +3% |
| 2024 | $3,880 +3.2% | $25,028 +4% |
| 2023 | $3,759 +9.7% | $24,066 +12% |
Find assessor info on the county website
Neighborhood: Indian Hills
Nearby schools
GreatSchools rating
- 6/10Indian Hills Elementary SchoolGrades: K-6Distance: 0.6 mi
- 6/10Washburn Rural Middle SchoolGrades: 7-8Distance: 4.9 mi
- 8/10Washburn Rural High SchoolGrades: 9-12Distance: 4.8 mi
Schools provided by the listing agent
- Elementary: Indian Hills Elementary School/USD 437
- Middle: Washburn Rural Middle School/USD 437
- High: Washburn Rural High School/USD 437
Source: Sunflower AOR. This data may not be complete. We recommend contacting the local school district to confirm school assignments for this home.

