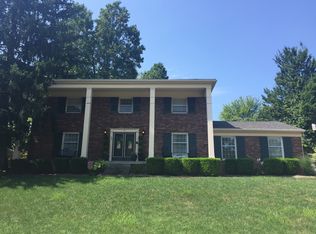Sold for $437,500
$437,500
7418 Greenlawn Rd, Bancroft, KY 40222
4beds
3,002sqft
Single Family Residence
Built in 1970
0.36 Acres Lot
$527,400 Zestimate®
$146/sqft
$3,276 Estimated rent
Home value
$527,400
$490,000 - $570,000
$3,276/mo
Zestimate® history
Loading...
Owner options
Explore your selling options
What's special
Step into timeless elegance in this beautifully maintained two-story brick home, nestled in the sought-after Bancroft section of Louisville, KY. Built in 1970, this home seamlessly blends its original character with modern updates, ensuring you enjoy the best of both worlds. With 4 spacious bedrooms and 2.5 bathrooms, this residence is perfect for both relaxation and entertaining. The home boasts a blend of plush new carpets and rich hardwood flooring, evoking a sense of warmth and coziness throughout. Delight in the home's fine details, including updated fixtures and stylish door knobs that add a touch of modern sophistication. For those who enjoy indoor activities, the partially finished basement provides ample space for recreation or can be transformed into a personal gym, office or pl ay area. Culinary enthusiasts will appreciate the well-equipped kitchen, perfect for whipping up gourmet meals. Step outside to discover your private oasis. The expansive backyard, complete with an in-ground pool, is the ideal spot for summer gatherings, BBQs, or simply lounging in the sun with a book in hand. Conveniently located in Bancroft, you're just minutes away from local amenities, schools, parks, and more. Experience the perfect blend of classic charm and contemporary updates in this Louisville gem. Your dream home awaits!
Zillow last checked: 8 hours ago
Listing updated: January 27, 2025 at 06:57am
Listed by:
David Wilson 502-500-0374,
Legacy Home REALTORS,
Stephen Couch 502-938-6327
Bought with:
The Ormerod Team
Lenihan Sotheby's Int'l Realty
Source: GLARMLS,MLS#: 1642795
Facts & features
Interior
Bedrooms & bathrooms
- Bedrooms: 4
- Bathrooms: 3
- Full bathrooms: 2
- 1/2 bathrooms: 1
Primary bedroom
- Level: Second
Bedroom
- Level: Second
Bedroom
- Level: Second
Bedroom
- Level: Second
Primary bathroom
- Level: Second
Half bathroom
- Level: First
Full bathroom
- Level: Second
Other
- Level: Basement
Dining room
- Level: First
Family room
- Level: First
Family room
- Level: Basement
Kitchen
- Level: First
Living room
- Level: First
Heating
- Forced Air, Natural Gas
Cooling
- Central Air
Features
- Basement: Partially Finished
- Number of fireplaces: 1
Interior area
- Total structure area: 2,402
- Total interior livable area: 3,002 sqft
- Finished area above ground: 2,402
- Finished area below ground: 600
Property
Parking
- Total spaces: 2
- Parking features: Attached, Entry Rear, Driveway
- Attached garage spaces: 2
- Has uncovered spaces: Yes
Features
- Stories: 2
- Has private pool: Yes
- Pool features: In Ground
- Fencing: Other,Partial,Wood
Lot
- Size: 0.36 Acres
- Features: Level
Details
- Parcel number: 157501580000
Construction
Type & style
- Home type: SingleFamily
- Architectural style: Traditional
- Property subtype: Single Family Residence
Materials
- Wood Frame, Brick
- Foundation: Concrete Perimeter
- Roof: Shingle
Condition
- Year built: 1970
Utilities & green energy
- Sewer: Public Sewer
- Water: Public
- Utilities for property: Electricity Connected, Natural Gas Connected
Community & neighborhood
Location
- Region: Bancroft
- Subdivision: Bancroft
HOA & financial
HOA
- Has HOA: No
Price history
| Date | Event | Price |
|---|---|---|
| 9/8/2023 | Sold | $437,500-1.7%$146/sqft |
Source: | ||
| 8/24/2023 | Pending sale | $445,000$148/sqft |
Source: | ||
| 8/17/2023 | Contingent | $445,000$148/sqft |
Source: | ||
| 8/10/2023 | Listed for sale | $445,000$148/sqft |
Source: | ||
Public tax history
| Year | Property taxes | Tax assessment |
|---|---|---|
| 2021 | $2,595 +7% | $248,890 |
| 2020 | $2,425 | $248,890 |
| 2019 | $2,425 +2.4% | $248,890 |
Find assessor info on the county website
Neighborhood: Bancroft
Nearby schools
GreatSchools rating
- 6/10Wilder Elementary SchoolGrades: PK-5Distance: 0.4 mi
- 5/10Kammerer Middle SchoolGrades: 6-8Distance: 0.3 mi
- 8/10Ballard High SchoolGrades: 9-12Distance: 0.6 mi

Get pre-qualified for a loan
At Zillow Home Loans, we can pre-qualify you in as little as 5 minutes with no impact to your credit score.An equal housing lender. NMLS #10287.
