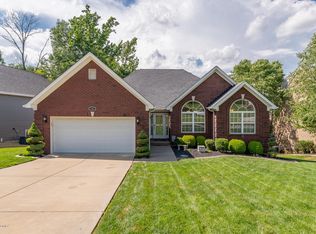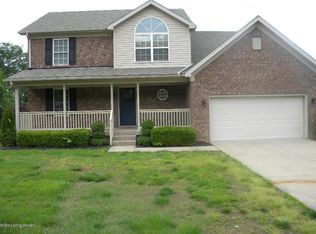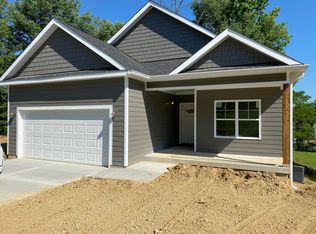Beautiful remodeled 1.5 story home located in the Woods of St. Andrews. This 5BR, 3 full bath home with hardwood floors throughout the living room and kitchen will not last long. The main floor contains a Vaulted Great Room with Fireplace and a arched window, updated eat-in Kitchen, large Master BR with a stunning remodeled Master Bath, featuring double vanity and double shower heads and walk in closet, 2nd floor features 4BRs and a full bath. Basement features a family room, full bath, laundry room, and a spacious room that could be used as an office or playroom. The newly landscapeed, fenced in home will show i'st beauty as you walk out back to your very own oasis. You can enjoy time with family or friends on the large deck with pool or enjoy peaceful time by relaxing in your own hot tub
This property is off market, which means it's not currently listed for sale or rent on Zillow. This may be different from what's available on other websites or public sources.


