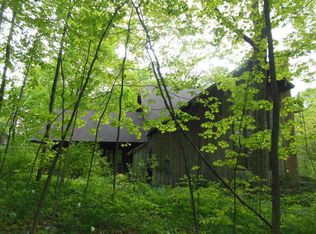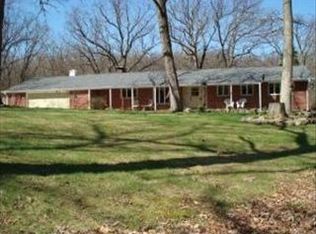Closed
$467,000
7417 N Hill Rd, Marengo, IL 60152
4beds
1,700sqft
Single Family Residence
Built in 1975
2.38 Acres Lot
$475,800 Zestimate®
$275/sqft
$2,805 Estimated rent
Home value
$475,800
$438,000 - $519,000
$2,805/mo
Zestimate® history
Loading...
Owner options
Explore your selling options
What's special
Fabulous Home. Breathtaking Lot. Unmatched Location. Welcome to this exceptional all-brick ranch, gracefully nestled on a stunning 2.4-acre private retreat just minutes from I-90. Set at the end of a peaceful cul-de-sac and embraced by a lush forest of mature oaks and maples, this property offers the rare combination of serenity, space, and accessibility. Step inside to discover an open-concept floor plan filled with natural light and framed by scenic views from every window. Freshly painted throughout, the home features solid white oak hardwood flooring in many of the main living spaces, adding warmth and timeless elegance. The heart of the home is the beautifully appointed kitchen, featuring white cabinetry with glass-front accents, granite countertops, and a center island with seating for four, all overlooking a tranquil backyard view. A wood-burning fireplace warms the adjacent dining area, with French doors that open to an expansive, newly painted deck-perfect for entertaining or enjoying quiet moments in nature. A stamped concrete walkway and charming patio welcome you home, while the fully finished basement provides flexible living space with a 4th bedroom, 3rd full bath, and a spacious family room. This home has been lovingly maintained with many key updates: * Roof & Gutters (2012) * Furnace (2014) * Driveway (2017) * Skylights (2021) * Septic Holding Tank (2020) * Garage Door (2014) * Whirlpool Dishwasher (2018) * Washer & Microwave (2017) * Brand New Water Heater (2024) * $5,000 Full-Home Water Filtration System plus additional drinking water filtration * New epoxy garage floor, new fireplace door, and fresh paint on driveway With solid bones, a timeless layout, and unparalleled natural surroundings, this home is ready for your finishing touches and personal vision. Sold AS IS, but filled with promise, potential, and pride of ownership. A rare and remarkable find- where opportunity meets peace, privacy, and possibility.
Zillow last checked: 8 hours ago
Listing updated: July 18, 2025 at 01:37am
Listing courtesy of:
Slawek Rachmaciej 847-903-2924,
Exit Realty Redefined
Bought with:
George Ristau
Weichert, Realtors - All Pro
Source: MRED as distributed by MLS GRID,MLS#: 12368448
Facts & features
Interior
Bedrooms & bathrooms
- Bedrooms: 4
- Bathrooms: 3
- Full bathrooms: 3
Primary bedroom
- Features: Flooring (Hardwood), Window Treatments (All), Bathroom (Full)
- Level: Main
- Area: 156 Square Feet
- Dimensions: 13X12
Bedroom 2
- Features: Flooring (Hardwood), Window Treatments (All)
- Level: Main
- Area: 132 Square Feet
- Dimensions: 12X11
Bedroom 3
- Features: Flooring (Hardwood), Window Treatments (All)
- Level: Main
- Area: 121 Square Feet
- Dimensions: 11X11
Bedroom 4
- Features: Flooring (Vinyl), Window Treatments (All)
- Level: Basement
- Area: 132 Square Feet
- Dimensions: 12X11
Dining room
- Features: Flooring (Hardwood), Window Treatments (All)
- Level: Main
- Area: 156 Square Feet
- Dimensions: 13X12
Family room
- Features: Flooring (Wood Laminate)
- Level: Basement
- Area: 705 Square Feet
- Dimensions: 47X15
Kitchen
- Features: Kitchen (Eating Area-Breakfast Bar, Eating Area-Table Space, Island, Pantry), Flooring (Hardwood), Window Treatments (All)
- Level: Main
- Area: 275 Square Feet
- Dimensions: 25X11
Laundry
- Features: Flooring (Other)
- Level: Basement
- Area: 168 Square Feet
- Dimensions: 14X12
Living room
- Features: Flooring (Hardwood), Window Treatments (All)
- Level: Main
- Area: 240 Square Feet
- Dimensions: 16X15
Heating
- Natural Gas, Forced Air
Cooling
- Central Air
Appliances
- Included: Microwave, Dishwasher, Refrigerator, Washer, Dryer, Water Softener, Water Softener Owned, Humidifier
- Laundry: In Unit, Laundry Chute, Sink
Features
- 1st Floor Bedroom, Walk-In Closet(s), Open Floorplan, Dining Combo, Granite Counters, Pantry
- Flooring: Hardwood
- Windows: Skylight(s)
- Basement: Finished,Storage Space,Full
- Attic: Unfinished
- Number of fireplaces: 1
- Fireplace features: Wood Burning, Family Room, Other
Interior area
- Total structure area: 3,300
- Total interior livable area: 1,700 sqft
- Finished area below ground: 1,600
Property
Parking
- Total spaces: 2.5
- Parking features: Asphalt, Garage Door Opener, On Site, Garage Owned, Attached, Garage
- Attached garage spaces: 2.5
- Has uncovered spaces: Yes
Accessibility
- Accessibility features: No Disability Access
Features
- Stories: 1
- Patio & porch: Deck, Patio
- Fencing: Fenced
Lot
- Size: 2.38 Acres
- Dimensions: 165X626
- Features: Forest Preserve Adjacent, Wooded, Mature Trees, Backs to Trees/Woods
Details
- Parcel number: 1612276008
- Special conditions: None
- Other equipment: Water-Softener Owned, Ceiling Fan(s), Sump Pump
Construction
Type & style
- Home type: SingleFamily
- Architectural style: Ranch
- Property subtype: Single Family Residence
Materials
- Brick
- Foundation: Concrete Perimeter
- Roof: Asphalt
Condition
- New construction: No
- Year built: 1975
Details
- Builder model: RANCH
Utilities & green energy
- Electric: Circuit Breakers, 100 Amp Service
- Sewer: Septic Tank
- Water: Well
Community & neighborhood
Security
- Security features: Carbon Monoxide Detector(s)
Location
- Region: Marengo
Other
Other facts
- Listing terms: Conventional
- Ownership: Fee Simple
Price history
| Date | Event | Price |
|---|---|---|
| 7/7/2025 | Sold | $467,000+3.8%$275/sqft |
Source: | ||
| 6/4/2025 | Contingent | $449,900$265/sqft |
Source: | ||
| 5/21/2025 | Listed for sale | $449,900+21.6%$265/sqft |
Source: | ||
| 11/16/2022 | Sold | $370,000-5.1%$218/sqft |
Source: | ||
| 9/20/2022 | Contingent | $389,900$229/sqft |
Source: | ||
Public tax history
| Year | Property taxes | Tax assessment |
|---|---|---|
| 2024 | $5,514 -18.1% | $111,463 +12.2% |
| 2023 | $6,729 -1% | $99,325 +9.1% |
| 2022 | $6,794 +40.7% | $91,074 +7.9% |
Find assessor info on the county website
Neighborhood: 60152
Nearby schools
GreatSchools rating
- 5/10Riley Community Cons SchoolGrades: K-8Distance: 2.8 mi
- 7/10Marengo High SchoolGrades: 9-12Distance: 1.6 mi
Schools provided by the listing agent
- High: Marengo High School
- District: 165
Source: MRED as distributed by MLS GRID. This data may not be complete. We recommend contacting the local school district to confirm school assignments for this home.
Get a cash offer in 3 minutes
Find out how much your home could sell for in as little as 3 minutes with a no-obligation cash offer.
Estimated market value$475,800
Get a cash offer in 3 minutes
Find out how much your home could sell for in as little as 3 minutes with a no-obligation cash offer.
Estimated market value
$475,800

