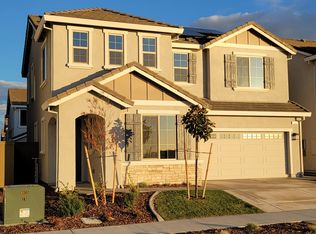This property is available. Please inquire on this site to schedule a showing.
Welcome to 7417 Moon Dream Way, a beautifully designed home nestled in the serene community of Roseville, CA. This modern property boasts a striking exterior with stone accents and a well-maintained landscape, offering excellent curb appeal. As you enter, you'll be greeted by an inviting foyer that leads to an expansive open-concept living area. The bright, airy interior features high ceilings, recessed lighting, and elegant wood flooring, creating a warm and welcoming atmosphere. The gourmet kitchen is a chef's delight, equipped with stainless steel appliances, ample cabinetry, and a large island perfect for casual dining or entertaining guests.
The home offers comfortable accommodations with spacious bedrooms featuring plush carpeting and generous closet space. The master suite is a private retreat, complete with a luxurious en-suite bathroom featuring dual vanities, a soaking tub, and a separate shower. Additional amenities include a convenient laundry room, a two-car garage, and a low-maintenance backyard ideal for outdoor relaxation. Located in a peaceful neighborhood, this property provides easy access to local parks, shopping centers, and excellent schools, making it an ideal place to call home.
There's a monthly flat fee for the water and sewer.
Available: NOW
Heating: ForcedAir
Cooling: Central
Appliances: Refrigerator, Range Oven, Microwave, Dishwasher
Laundry: In Unit
Parking: Attached Garage, Off Street, On Street, 4 spaces
Pets: Sorry, no pets allowed
Security deposit: $2,850.00
Included Utilities: None
Additional Rent/Utilities Flat Fee: $120.00
Disclaimer: Ziprent is acting as the agent for the owner. Information Deemed Reliable but not Guaranteed. All information should be independently verified by renter.
House for rent
$2,850/mo
7417 Moon Dream Way, Roseville, CA 95747
3beds
1,907sqft
Price may not include required fees and charges.
Single family residence
Available now
No pets
Central air
In unit laundry
4 Attached garage spaces parking
Forced air
What's special
Two-car garageLow-maintenance backyardGourmet kitchenWell-maintained landscapeLarge islandAmple cabinetryMaster suite
- 25 days
- on Zillow |
- -- |
- -- |
Travel times
Start saving for your dream home
Consider a first time home buyer savings account designed to grow your down payment with up to a 6% match & 4.15% APY.
Facts & features
Interior
Bedrooms & bathrooms
- Bedrooms: 3
- Bathrooms: 2
- Full bathrooms: 2
Heating
- Forced Air
Cooling
- Central Air
Appliances
- Included: Dishwasher, Dryer, Washer
- Laundry: In Unit
Interior area
- Total interior livable area: 1,907 sqft
Video & virtual tour
Property
Parking
- Total spaces: 4
- Parking features: Attached
- Has attached garage: Yes
- Details: Contact manager
Features
- Exterior features: Heating system: ForcedAir
Details
- Parcel number: 496630014000
Construction
Type & style
- Home type: SingleFamily
- Property subtype: Single Family Residence
Condition
- Year built: 2023
Community & HOA
Location
- Region: Roseville
Financial & listing details
- Lease term: 1 Year
Price history
| Date | Event | Price |
|---|---|---|
| 6/16/2025 | Price change | $2,850-4%$1/sqft |
Source: Zillow Rentals | ||
| 6/1/2025 | Price change | $2,969-5%$2/sqft |
Source: Zillow Rentals | ||
| 5/25/2025 | Listed for rent | $3,125$2/sqft |
Source: Zillow Rentals | ||
| 4/29/2025 | Listing removed | $647,000+2.7%$339/sqft |
Source: | ||
| 4/17/2025 | Price change | $629,900-2.6%$330/sqft |
Source: | ||
![[object Object]](https://photos.zillowstatic.com/fp/6143896a53fd54cd602f185e89925b84-p_i.jpg)
