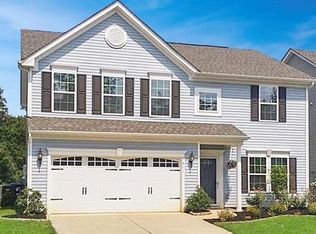Why build when you can move right in to this beautiful home loaded with upgrades in the sought after community, The Mills at Rocky River. The covered front porch welcomes you as you walk through the front door into this bright and airy open floorplan featuring a formal dining room, office/playroom, spacious living room with gas fireplace and gourmet kitchen that has it ALL including granite countertops, backsplash, double oven, island, & large breakfast area complete with an eat in bar. Sizable master suite has his & hers walk in closets and large tiled shower. You'll also find upstairs 3 additional spacious bedrooms, a guest bath with dual vanity & the laundry room. Home has plenty of storage space including extra added attic storage. You can enjoy entertaining all year long from your extended covered back patio leading into the large level yard with a great view of mature trees beyond your fence. Elementary & Middle school are located within the community and just a short walk away!
This property is off market, which means it's not currently listed for sale or rent on Zillow. This may be different from what's available on other websites or public sources.
