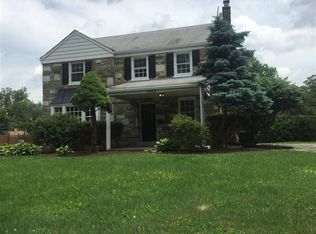Beautiful birck colonial single in desirable Oak Lane Manor !. Long 3 plus car driveway and attached 1 car side garage . Front covered patio . Formal living room with hardwood floors , brick wood burning fireplace and newer windows . Formal dining room with hardwood flooring,chandelier, and newer windows . Modern eat in kitchen with ceramic tiled flooring , stainless steel gas range , stainless steel refrigerator , stainless steel sink , stainless steel dishwasher , granite counter tops , cherry cabinets with crown moldings . Exit from kitchen to rear covered cement porch . Lovely rear fenced level yard . Semi finished basement laundry , storage ,powder room , and recreation room !! . 2nd floor offers rear Primary bedroom with newer modern primary bath with stall shower , tiled floor and walls. 2nd bedroom with hardwood floors ,ceiling fan closet . 3rd bedroom with hardwood floors , closet . HVAC 2006, Newer roof . Newer windows , newer driveway . Attic storage . Close to public transportation and shopping on Cheltenham ave !!
This property is off market, which means it's not currently listed for sale or rent on Zillow. This may be different from what's available on other websites or public sources.
