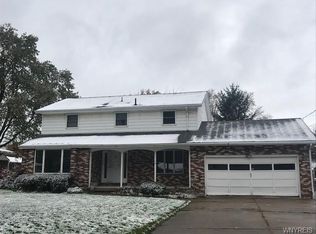Closed
$240,000
7416 Saint Joseph Rd, Niagara Falls, NY 14304
3beds
1,768sqft
Single Family Residence
Built in 1961
10,798.52 Square Feet Lot
$265,500 Zestimate®
$136/sqft
$2,139 Estimated rent
Home value
$265,500
$231,000 - $303,000
$2,139/mo
Zestimate® history
Loading...
Owner options
Explore your selling options
What's special
Welcome home! This lovely Town of Niagara split level is situated in a great neighborhood close to all town amenities, minutes from the falls and in the Niagara Wheatfield School District. This 3 bedroom, 1.5 bath home has been cared for with pride for 33 years and is ready for the next owner. Features a large, eat-in kitchen with breakfast bar, plenty of cabinetry, dishwasher and newer appliances. Each level of the home offers comfort, privacy and room to entertain guests. Relax outdoors on your covered patio located off the kitchen while enjoying the beauty of the lush landscaping and flowering archway. Updated HVAC 2019, hot water tank & roof 2016, new sump pump, downspouts & storms (Roy's Plumbing), hardwood floors under carpets. This one won't last!
Zillow last checked: 8 hours ago
Listing updated: October 11, 2024 at 07:37am
Listed by:
Tanya M Barone 716-622-6133,
Howard Hanna WNY Inc.
Bought with:
Tanya M Barone, 10401275090
Howard Hanna WNY Inc.
Source: NYSAMLSs,MLS#: B1554525 Originating MLS: Buffalo
Originating MLS: Buffalo
Facts & features
Interior
Bedrooms & bathrooms
- Bedrooms: 3
- Bathrooms: 2
- Full bathrooms: 1
- 1/2 bathrooms: 1
Heating
- Gas, Forced Air
Cooling
- Central Air
Appliances
- Included: Dryer, Dishwasher, Electric Oven, Electric Range, Gas Water Heater, Refrigerator, Washer
Features
- Breakfast Area, Ceiling Fan(s), Den, Separate/Formal Living Room, Living/Dining Room
- Flooring: Carpet, Hardwood, Varies, Vinyl
- Basement: Partial
- Has fireplace: No
Interior area
- Total structure area: 1,768
- Total interior livable area: 1,768 sqft
Property
Parking
- Total spaces: 1
- Parking features: Attached, Garage
- Attached garage spaces: 1
Features
- Levels: One
- Stories: 1
- Patio & porch: Patio
- Exterior features: Blacktop Driveway, Concrete Driveway, Fully Fenced, Patio
- Fencing: Full
Lot
- Size: 10,798 sqft
- Dimensions: 80 x 135
- Features: Residential Lot
Details
- Parcel number: 2930001310200003041000
- Special conditions: Standard
Construction
Type & style
- Home type: SingleFamily
- Architectural style: Two Story,Split Level
- Property subtype: Single Family Residence
Materials
- Brick, Wood Siding
- Foundation: Poured
- Roof: Asphalt
Condition
- Resale
- Year built: 1961
Utilities & green energy
- Electric: Circuit Breakers
- Sewer: Connected
- Water: Connected, Public
- Utilities for property: Cable Available, Sewer Connected, Water Connected
Community & neighborhood
Location
- Region: Niagara Falls
- Subdivision: Prosperity Acres
Other
Other facts
- Listing terms: Cash,Conventional,FHA,VA Loan
Price history
| Date | Event | Price |
|---|---|---|
| 10/10/2024 | Sold | $240,000-4%$136/sqft |
Source: | ||
| 8/7/2024 | Pending sale | $249,900$141/sqft |
Source: | ||
| 7/24/2024 | Listed for sale | $249,900$141/sqft |
Source: | ||
Public tax history
| Year | Property taxes | Tax assessment |
|---|---|---|
| 2024 | -- | $90,400 |
| 2023 | -- | $90,400 |
| 2022 | -- | $90,400 |
Find assessor info on the county website
Neighborhood: 14304
Nearby schools
GreatSchools rating
- 5/10Colonial Village Elementary SchoolGrades: K-5Distance: 1.4 mi
- 6/10Edward Town Middle SchoolGrades: 6-8Distance: 3.3 mi
- 6/10Niagara Wheatfield Senior High SchoolGrades: 9-12Distance: 3.3 mi
Schools provided by the listing agent
- District: Niagara Wheatfield
Source: NYSAMLSs. This data may not be complete. We recommend contacting the local school district to confirm school assignments for this home.
