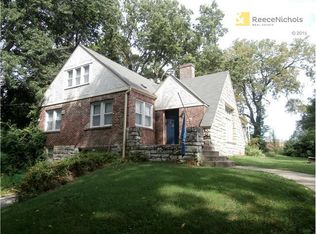Beautiful raised ranch on just under one acre in Platte Woods! Enjoy your privacy and entertaining guests on the large deck wrapping around the above ground swimming pool. Open floor plan boasts a large updated kitchen with plenty of storage space, walk in pantry, adorable breakfast nook, and living room. The large master bedroom has vaulted ceilings & enough room for separate sitting space. Master bath has dual sinks, walk in shower with Travertine flooring and jet panel, access to laundry room
This property is off market, which means it's not currently listed for sale or rent on Zillow. This may be different from what's available on other websites or public sources.
