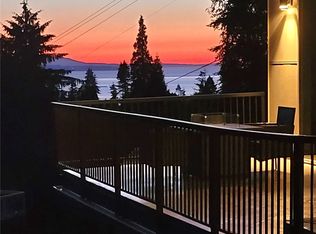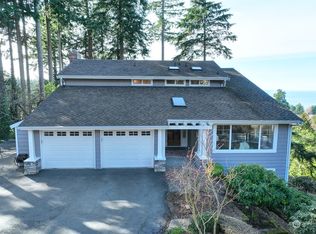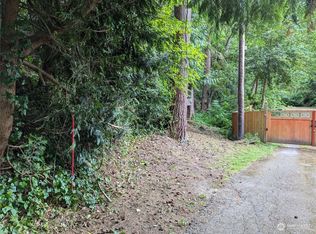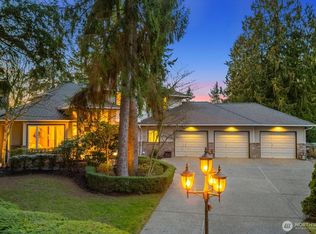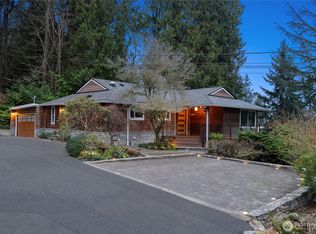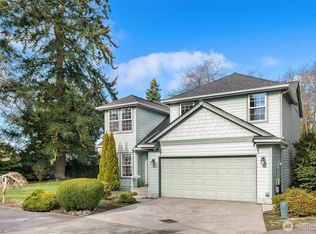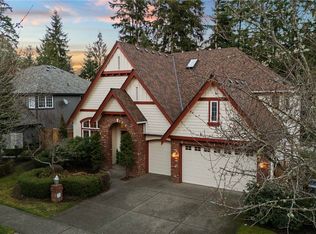A truly exceptional Sound-view custom home offers refined design, privacy and unforgettable sunsets. Natural light fills the open-concept living spaces, complemented by Acacia floors and a dramatic stacked-stone fireplace that creates a welcoming focal point. The kitchen is both elegant and functional, featuring quartz countertops, soft-close cabinetry, stainless steel appliances, and an oversized island with prep sink - perfect for hosting and everyday living.The primary suite serves as a peaceful retreat, with French doors opening to a private view deck -an ideal spot to unwind while enjoying sunset views over the Sound and Whidbey Island. Radiant in-floor heating, a high-efficiency boiler, on-demand hot water, and air conditioning enhance year-round comfort.Outdoor spaces are designed for relaxation and connection to nature, offering multiple areas to lounge, dine, and entertain in a serene setting. A substantial 896-square-foot garage provides exceptional storage and flexibility, complemented by RV parking and a location within the Edmonds School District. Secluded, serene, and truly special.
Active
Listed by: Windermere Real Estate/M2, LLC
$1,685,000
7416 176th Street SW, Edmonds, WA 98026
4beds
3,847sqft
Est.:
Single Family Residence
Built in 1998
0.33 Acres Lot
$-- Zestimate®
$438/sqft
$-- HOA
What's special
Rv parkingRadiant in-floor heatingHigh-efficiency boilerStainless steel appliancesDramatic stacked-stone fireplaceSoft-close cabinetryOn-demand hot water
- 23 days |
- 2,489 |
- 96 |
Zillow last checked: 8 hours ago
Listing updated: February 25, 2026 at 01:33pm
Listed by:
Terry V. Vehrs,
Windermere Real Estate/M2, LLC
Source: NWMLS,MLS#: 2474775
Tour with a local agent
Facts & features
Interior
Bedrooms & bathrooms
- Bedrooms: 4
- Bathrooms: 4
- Full bathrooms: 1
- 3/4 bathrooms: 1
- 1/2 bathrooms: 2
- Main level bathrooms: 2
- Main level bedrooms: 3
Primary bedroom
- Level: Main
Bedroom
- Level: Lower
Bedroom
- Level: Main
Bedroom
- Level: Main
Bathroom full
- Level: Main
Bathroom three quarter
- Level: Main
Other
- Level: Lower
Bonus room
- Level: Lower
Den office
- Level: Lower
Entry hall
- Level: Main
Family room
- Level: Main
Utility room
- Level: Lower
Heating
- Fireplace, 90%+ High Efficiency, Baseboard, Ductless, Hot Water Recirc Pump, Radiant, Radiator, Electric, Natural Gas
Cooling
- Ductless
Appliances
- Included: Dishwasher(s), Disposal, Microwave(s), Refrigerator(s), Washer(s), Garbage Disposal
Features
- Bath Off Primary, Dining Room, High Tech Cabling
- Flooring: Ceramic Tile, Hardwood, Laminate, Slate, Carpet
- Doors: French Doors
- Windows: Dbl Pane/Storm Window, Skylight(s)
- Basement: Finished
- Number of fireplaces: 1
- Fireplace features: Gas, Upper Level: 1, Fireplace
Interior area
- Total structure area: 3,847
- Total interior livable area: 3,847 sqft
Video & virtual tour
Property
Parking
- Total spaces: 2
- Parking features: Attached Garage, RV Parking
- Has attached garage: Yes
- Covered spaces: 2
Features
- Levels: Two
- Stories: 2
- Entry location: Main
- Patio & porch: Bath Off Primary, Dbl Pane/Storm Window, Dining Room, Fireplace, French Doors, High Tech Cabling, Skylight(s), Walk-In Closet(s)
- Has view: Yes
- View description: Mountain(s), Sound, Territorial
- Has water view: Yes
- Water view: Sound
Lot
- Size: 0.33 Acres
- Features: Corner Lot, Curbs, Dead End Street, Paved, Deck, Gas Available, High Speed Internet, RV Parking
- Topography: Level,Partial Slope
- Residential vegetation: Garden Space
Details
- Parcel number: 00513600001601
- Special conditions: Standard
Construction
Type & style
- Home type: SingleFamily
- Property subtype: Single Family Residence
Materials
- Cement Planked, Cement Plank
- Foundation: Poured Concrete
- Roof: Flat
Condition
- Year built: 1998
Utilities & green energy
- Electric: Company: Snohomish Co PUD
- Sewer: Sewer Connected, Company: City of Edmonds
- Water: Public, Company: City of Edmonds
- Utilities for property: Ziply / Xfinity
Community & HOA
Community
- Subdivision: Meadowdale
Location
- Region: Edmonds
Financial & listing details
- Price per square foot: $438/sqft
- Tax assessed value: $963,800
- Annual tax amount: $12,605
- Date on market: 2/4/2026
- Cumulative days on market: 25 days
- Listing terms: Conventional
- Inclusions: Dishwasher(s), Garbage Disposal, Microwave(s), Refrigerator(s), Washer(s)
Estimated market value
Not available
Estimated sales range
Not available
$6,040/mo
Price history
Price history
| Date | Event | Price |
|---|---|---|
| 2/5/2026 | Listed for sale | $1,685,000+77.4%$438/sqft |
Source: | ||
| 11/8/2018 | Sold | $949,949$247/sqft |
Source: | ||
| 9/26/2018 | Pending sale | $949,949$247/sqft |
Source: Edmonds Realty #1351227 Report a problem | ||
| 9/1/2018 | Listed for sale | $949,949+1087.4%$247/sqft |
Source: Edmonds Realty #1351227 Report a problem | ||
| 6/9/2004 | Sold | $80,000$21/sqft |
Source: Agent Provided Report a problem | ||
Public tax history
Public tax history
| Year | Property taxes | Tax assessment |
|---|---|---|
| 2017 | $10,907 +46.1% | $963,800 +14.3% |
| 2016 | $7,463 | $843,200 +23.2% |
| 2015 | $7,463 +7% | $684,600 +13.3% |
| 2013 | $6,975 | $604,200 |
| 2012 | -- | -- |
| 2011 | -- | -- |
| 2010 | -- | -- |
| 2009 | -- | -- |
| 2008 | -- | -- |
| 2007 | -- | -- |
Find assessor info on the county website
BuyAbility℠ payment
Est. payment
$9,264/mo
Principal & interest
$8183
Property taxes
$1081
Climate risks
Neighborhood: 98026
Nearby schools
GreatSchools rating
- 9/10Seaview Elementary SchoolGrades: K-6Distance: 1 mi
- 7/10Meadowdale Middle SchoolGrades: 7-8Distance: 0.8 mi
- 6/10Meadowdale High SchoolGrades: 9-12Distance: 1 mi
Schools provided by the listing agent
- Elementary: Seaview ElemSv
- Middle: Meadowdale Mid
- High: Meadowdale High
Source: NWMLS. This data may not be complete. We recommend contacting the local school district to confirm school assignments for this home.
