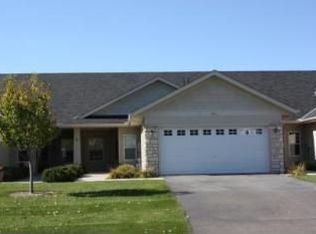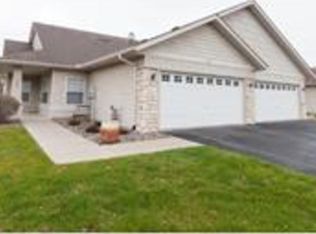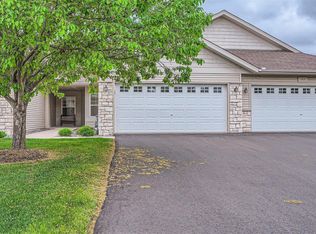Closed
$370,000
7415 Timber Crest Dr, Cottage Grove, MN 55016
2beds
1,628sqft
Townhouse Side x Side
Built in 2005
2,613.6 Square Feet Lot
$366,200 Zestimate®
$227/sqft
$2,140 Estimated rent
Home value
$366,200
$344,000 - $392,000
$2,140/mo
Zestimate® history
Loading...
Owner options
Explore your selling options
What's special
One-level living at its finest with stunning water views and peaceful natural surroundings. This open-concept, zero-entry floor plan is both functional and inviting, featuring stainless steel appliances (2023), wood floors, granite countertops, tile backsplash, and a breakfast bar—ideal for everyday living and entertaining.
The great room includes a cozy fireplace with tile surround and flows seamlessly into the sunroom, where large windows bring in an abundance of natural light. The home offers 2 bedrooms and 2 bathrooms, featuring 6-panel doors with 3-foot-wide openings, warm oak cabinetry, newer carpet (2022), and tile flooring. The spacious primary suite includes a walk-in closet and private bath.
Additional highlights include a water softener (2021), back patio, and a retractable awning—perfect for shaded relaxation on warm summer days. Meticulously maintained and showing true pride of ownership. Located in a quiet neighborhood with scenic walking trails and convenient access to shopping and dining. A MUST SEE!!
Zillow last checked: 8 hours ago
Listing updated: May 30, 2025 at 01:34pm
Listed by:
Kimberly Ziton, CLHMS 612-987-6835,
Keller Williams Premier Realty
Bought with:
Samuel Boatman
eXp Realty
Source: NorthstarMLS as distributed by MLS GRID,MLS#: 6697676
Facts & features
Interior
Bedrooms & bathrooms
- Bedrooms: 2
- Bathrooms: 2
- Full bathrooms: 1
- 3/4 bathrooms: 1
Bedroom 1
- Level: Main
- Area: 192 Square Feet
- Dimensions: 12x16
Bedroom 2
- Level: Main
- Area: 121 Square Feet
- Dimensions: 11x11
Dining room
- Level: Main
- Area: 110 Square Feet
- Dimensions: 10x11
Family room
- Level: Main
- Area: 192 Square Feet
- Dimensions: 12x16
Kitchen
- Level: Main
- Area: 144 Square Feet
- Dimensions: 12x12
Living room
- Level: Main
- Area: 238 Square Feet
- Dimensions: 14x17
Heating
- Forced Air
Cooling
- Central Air
Appliances
- Included: Dishwasher, Dryer, Humidifier, Microwave, Range, Refrigerator, Stainless Steel Appliance(s), Washer, Water Softener Owned
Features
- Has basement: No
- Number of fireplaces: 1
- Fireplace features: Gas, Living Room
Interior area
- Total structure area: 1,628
- Total interior livable area: 1,628 sqft
- Finished area above ground: 1,628
- Finished area below ground: 0
Property
Parking
- Total spaces: 2
- Parking features: Attached, Asphalt, Garage Door Opener
- Attached garage spaces: 2
- Has uncovered spaces: Yes
Accessibility
- Accessibility features: Doors 36"+, No Stairs Internal, Accessible Electrical and Environmental Controls
Features
- Levels: One
- Stories: 1
- Patio & porch: Awning(s), Patio
- Pool features: None
Lot
- Size: 2,613 sqft
Details
- Foundation area: 1628
- Parcel number: 0502721340032
- Zoning description: Residential-Multi-Family
Construction
Type & style
- Home type: Townhouse
- Property subtype: Townhouse Side x Side
- Attached to another structure: Yes
Materials
- Brick/Stone, Vinyl Siding
- Foundation: Slab
- Roof: Age 8 Years or Less,Asphalt
Condition
- Age of Property: 20
- New construction: No
- Year built: 2005
Utilities & green energy
- Gas: Natural Gas
- Sewer: City Sewer/Connected
- Water: City Water/Connected
Community & neighborhood
Location
- Region: Cottage Grove
- Subdivision: Pine Arbor Patio Homes
HOA & financial
HOA
- Has HOA: Yes
- HOA fee: $300 monthly
- Services included: Maintenance Structure, Hazard Insurance, Lawn Care, Maintenance Grounds, Professional Mgmt, Trash, Shared Amenities, Snow Removal
- Association name: Association Team Management
- Association phone: 651-459-9731
Other
Other facts
- Road surface type: Paved
Price history
| Date | Event | Price |
|---|---|---|
| 5/30/2025 | Sold | $370,000+5.7%$227/sqft |
Source: | ||
| 5/9/2025 | Pending sale | $350,000$215/sqft |
Source: | ||
| 4/28/2025 | Listed for sale | $350,000+48.6%$215/sqft |
Source: | ||
| 6/9/2006 | Sold | $235,547$145/sqft |
Source: Public Record | ||
Public tax history
| Year | Property taxes | Tax assessment |
|---|---|---|
| 2024 | $3,542 +4.4% | $290,000 +6.6% |
| 2023 | $3,394 +6.7% | $272,100 +20.8% |
| 2022 | $3,180 +2.1% | $225,300 -6.5% |
Find assessor info on the county website
Neighborhood: 55016
Nearby schools
GreatSchools rating
- 8/10Cottage Grove Elementary SchoolGrades: K-5Distance: 0.3 mi
- 5/10Oltman Middle SchoolGrades: 6-8Distance: 1 mi
- 10/10East Ridge High SchoolGrades: 9-12Distance: 2.8 mi
Get a cash offer in 3 minutes
Find out how much your home could sell for in as little as 3 minutes with a no-obligation cash offer.
Estimated market value
$366,200
Get a cash offer in 3 minutes
Find out how much your home could sell for in as little as 3 minutes with a no-obligation cash offer.
Estimated market value
$366,200


