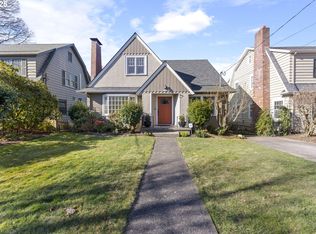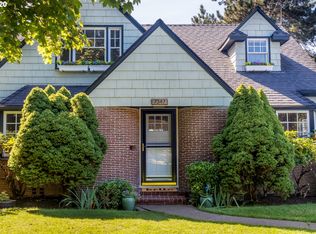Sold
$800,000
7415 SE 29th Ave, Portland, OR 97202
3beds
2,982sqft
Residential, Single Family Residence
Built in 1927
5,227.2 Square Feet Lot
$781,500 Zestimate®
$268/sqft
$4,513 Estimated rent
Home value
$781,500
$727,000 - $844,000
$4,513/mo
Zestimate® history
Loading...
Owner options
Explore your selling options
What's special
Charming one-of-a-kind Dutch Colonial home situated in the coveted Eastmoreland neighborhood! Timeless features include coffered ceilings, crown molding, original hardwood floors, curved archways, and some beautiful original built-ins. Beautifully updated chef's kitchen with classic white cabinetry, granite countertops, stainless steel appliances, custom stained-glass windows, heated floors and a sunny eating nook. Spacious family room with architectural Gum Wood fireplace, coffered ceiling, large windows and custom built-in wood case. The formal dining room features custom built-ins and a quaint sunroom with heated floors and abundant natural light. Lovely blend of old and new in this picturesque home. Updated spa like bathroom with a soak tub. From the roomy primary suite walk out onto the large deck and enjoy the magnificent views! Spacious finished basement with office, bar area and full bathroom. Garage designed for extra storage. Backyard oasis with large deck perfect for relaxing and enjoying the mature garden. All this in a prime location with exceptional schools and Eastmoreland Golf Course. Close to shopping, restaurants, and parks galore. [Home Energy Score = 1. HES Report at https://rpt.greenbuildingregistry.com/hes/OR10224338]
Zillow last checked: 8 hours ago
Listing updated: July 26, 2024 at 07:33am
Listed by:
Marc Fox 503-515-5044,
Keller Williams Realty Portland Premiere,
Matthew Soukup 503-515-5044,
Keller Williams Realty Portland Premiere
Bought with:
Emily Hetrick, 200106001
Keller Williams PDX Central
Source: RMLS (OR),MLS#: 23273151
Facts & features
Interior
Bedrooms & bathrooms
- Bedrooms: 3
- Bathrooms: 3
- Full bathrooms: 2
- Partial bathrooms: 1
- Main level bathrooms: 1
Primary bedroom
- Features: Balcony, French Doors, Closet, Wood Floors
- Level: Upper
- Area: 270
- Dimensions: 18 x 15
Bedroom 2
- Features: Closet, Wood Floors
- Level: Upper
- Area: 224
- Dimensions: 16 x 14
Bedroom 3
- Features: Closet, Wood Floors
- Level: Upper
- Area: 169
- Dimensions: 13 x 13
Dining room
- Features: Builtin Features, Wood Floors
- Level: Main
- Area: 210
- Dimensions: 15 x 14
Family room
- Features: Bathroom, Tile Floor, Wallto Wall Carpet, Wet Bar
- Level: Lower
- Area: 360
- Dimensions: 24 x 15
Kitchen
- Features: Builtin Refrigerator, Dishwasher, Disposal, Eating Area, Gas Appliances, Island, Microwave, Sliding Doors, Convection Oven, Quartz
- Level: Main
- Area: 216
- Width: 12
Living room
- Features: Builtin Features, Fireplace, Wallto Wall Carpet, Wood Floors
- Level: Main
- Area: 384
- Dimensions: 24 x 16
Office
- Features: Builtin Features
- Level: Lower
- Area: 63
- Dimensions: 9 x 7
Heating
- Other, Fireplace(s)
Cooling
- Central Air
Appliances
- Included: Built In Oven, Built-In Refrigerator, Convection Oven, Cooktop, Dishwasher, Disposal, Gas Appliances, Microwave, Plumbed For Ice Maker, Stainless Steel Appliance(s), Electric Water Heater
- Laundry: Laundry Room
Features
- Quartz, Built-in Features, Closet, Bathroom, Wet Bar, Eat-in Kitchen, Kitchen Island, Balcony, Tile
- Flooring: Hardwood, Heated Tile, Tile, Wall to Wall Carpet, Wood
- Doors: Sliding Doors, French Doors
- Windows: Bay Window(s)
- Basement: Partially Finished
- Number of fireplaces: 1
- Fireplace features: Wood Burning
Interior area
- Total structure area: 2,982
- Total interior livable area: 2,982 sqft
Property
Parking
- Total spaces: 1
- Parking features: Driveway, Detached
- Garage spaces: 1
- Has uncovered spaces: Yes
Accessibility
- Accessibility features: Natural Lighting, Accessibility
Features
- Stories: 3
- Patio & porch: Deck, Patio, Porch
- Exterior features: Garden, Raised Beds, Yard, Balcony
- Fencing: Fenced
- Has view: Yes
- View description: Seasonal, Territorial, Trees/Woods
Lot
- Size: 5,227 sqft
- Features: Level, Seasonal, Trees, SqFt 5000 to 6999
Details
- Parcel number: R152330
Construction
Type & style
- Home type: SingleFamily
- Architectural style: Dutch Colonial
- Property subtype: Residential, Single Family Residence
Materials
- Wood Siding
- Roof: Composition
Condition
- Resale
- New construction: No
- Year built: 1927
Utilities & green energy
- Gas: Gas
- Sewer: Public Sewer
- Water: Public
Community & neighborhood
Location
- Region: Portland
Other
Other facts
- Listing terms: Cash,Conventional,FHA,VA Loan
- Road surface type: Paved
Price history
| Date | Event | Price |
|---|---|---|
| 7/26/2024 | Sold | $800,000-5.9%$268/sqft |
Source: | ||
| 6/21/2024 | Pending sale | $849,900$285/sqft |
Source: | ||
| 6/3/2024 | Listed for sale | $849,900$285/sqft |
Source: | ||
Public tax history
| Year | Property taxes | Tax assessment |
|---|---|---|
| 2025 | $12,334 +3.7% | $457,760 +3% |
| 2024 | $11,891 +4% | $444,430 +3% |
| 2023 | $11,434 +2.2% | $431,490 +3% |
Find assessor info on the county website
Neighborhood: Eastmoreland
Nearby schools
GreatSchools rating
- 9/10Duniway Elementary SchoolGrades: K-5Distance: 0.3 mi
- 8/10Sellwood Middle SchoolGrades: 6-8Distance: 1 mi
- 7/10Cleveland High SchoolGrades: 9-12Distance: 1.9 mi
Schools provided by the listing agent
- Elementary: Duniway
- Middle: Sellwood
- High: Cleveland
Source: RMLS (OR). This data may not be complete. We recommend contacting the local school district to confirm school assignments for this home.
Get a cash offer in 3 minutes
Find out how much your home could sell for in as little as 3 minutes with a no-obligation cash offer.
Estimated market value
$781,500
Get a cash offer in 3 minutes
Find out how much your home could sell for in as little as 3 minutes with a no-obligation cash offer.
Estimated market value
$781,500

