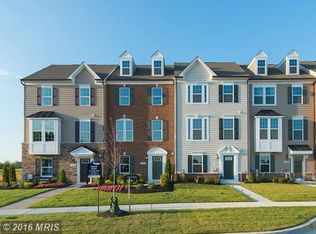Sold for $500,000
$500,000
7415 Rigby Pl, Elkridge, MD 21075
3beds
1,720sqft
Townhouse
Built in 2016
1,435 Square Feet Lot
$503,700 Zestimate®
$291/sqft
$2,838 Estimated rent
Home value
$503,700
$479,000 - $529,000
$2,838/mo
Zestimate® history
Loading...
Owner options
Explore your selling options
What's special
Live in style in this move-in-ready townhome in desirable Howard County! This beautiful home boasts classic charm with a brick front and the convenience of a garage and driveway. Step inside to a light-filled haven featuring: Gourmet Kitchen: Granite countertops, upgraded cabinets, center island with breakfast bar, and gleaming stainless steel appliances - perfect for the home chef! Open Floor Plan: Enjoy seamless flow between the kitchen, living room, and foyer, all featuring stunning hardwood floors. Elegant Master Suite: Relax in your private retreat with a tray ceiling, spacious walk-in closet, and a luxurious master bath with double sinks and a shower. Convenience at Every Turn: Finished basement, upper-level washer and dryer, and a low-maintenance deck provide the perfect blend of comfort and functionality. FINAL AND BEST BY 9 AM ON 5/20
Zillow last checked: 8 hours ago
Listing updated: July 25, 2024 at 11:08am
Listed by:
John Rawlings 410-350-9833,
Samson Properties
Bought with:
Joseph McCarley, 616054
Fairfax Realty Premier
Source: Bright MLS,MLS#: MDHW2040114
Facts & features
Interior
Bedrooms & bathrooms
- Bedrooms: 3
- Bathrooms: 3
- Full bathrooms: 2
- 1/2 bathrooms: 1
- Main level bathrooms: 1
Basement
- Area: 0
Heating
- Forced Air, Natural Gas
Cooling
- Central Air, Ceiling Fan(s), Programmable Thermostat, Electric
Appliances
- Included: Microwave, Dishwasher, Disposal, Dryer, Energy Efficient Appliances, ENERGY STAR Qualified Dishwasher, ENERGY STAR Qualified Refrigerator, Ice Maker, Oven, Refrigerator, Range Hood, Stainless Steel Appliance(s), Washer, Tankless Water Heater, Gas Water Heater
- Laundry: Upper Level
Features
- Breakfast Area, Ceiling Fan(s), Combination Kitchen/Dining, Open Floorplan, Kitchen - Country, Eat-in Kitchen, Kitchen - Gourmet, Kitchen Island, Kitchen - Table Space, Pantry, Recessed Lighting, Bathroom - Tub Shower
- Flooring: Wood, Carpet
- Doors: Sliding Glass
- Windows: Double Pane Windows, Screens, Vinyl Clad
- Has basement: No
- Has fireplace: No
Interior area
- Total structure area: 1,720
- Total interior livable area: 1,720 sqft
- Finished area above ground: 1,720
- Finished area below ground: 0
Property
Parking
- Total spaces: 2
- Parking features: Garage Faces Front, Garage Door Opener, Attached, Driveway
- Attached garage spaces: 1
- Uncovered spaces: 1
Accessibility
- Accessibility features: None
Features
- Levels: Three
- Stories: 3
- Exterior features: Lighting, Bump-outs
- Pool features: None
Lot
- Size: 1,435 sqft
Details
- Additional structures: Above Grade, Below Grade
- Parcel number: 1401597074
- Zoning: TOWNHOUSE
- Special conditions: Standard
Construction
Type & style
- Home type: Townhouse
- Architectural style: Colonial
- Property subtype: Townhouse
Materials
- Brick, Vinyl Siding
- Foundation: Slab
Condition
- Excellent
- New construction: No
- Year built: 2016
Details
- Builder model: Beethoven
- Builder name: Ryan Homes
Utilities & green energy
- Sewer: Public Sewer
- Water: Public
- Utilities for property: Underground Utilities
Community & neighborhood
Location
- Region: Elkridge
- Subdivision: Howard Square
HOA & financial
HOA
- Has HOA: Yes
- HOA fee: $274 quarterly
- Amenities included: Common Grounds, Jogging Path, Tot Lots/Playground
- Services included: Common Area Maintenance, Maintenance Grounds
Other
Other facts
- Listing agreement: Exclusive Right To Sell
- Ownership: Fee Simple
Price history
| Date | Event | Price |
|---|---|---|
| 6/20/2024 | Sold | $500,000+4.2%$291/sqft |
Source: | ||
| 5/21/2024 | Pending sale | $479,900$279/sqft |
Source: | ||
| 5/14/2024 | Listed for sale | $479,900$279/sqft |
Source: | ||
Public tax history
| Year | Property taxes | Tax assessment |
|---|---|---|
| 2025 | -- | $400,300 +6.8% |
| 2024 | $4,221 +7.3% | $374,900 +7.3% |
| 2023 | $3,935 +1.2% | $349,500 |
Find assessor info on the county website
Neighborhood: 21075
Nearby schools
GreatSchools rating
- 4/10Hanover Hills ElementaryGrades: PK-5Distance: 2.5 mi
- 4/10Thomas Viaduct Middle SchoolGrades: 6-8Distance: 2.6 mi
- 5/10Oakland Mills High SchoolGrades: 9-12Distance: 3.8 mi
Schools provided by the listing agent
- District: Howard County Public School System
Source: Bright MLS. This data may not be complete. We recommend contacting the local school district to confirm school assignments for this home.

Get pre-qualified for a loan
At Zillow Home Loans, we can pre-qualify you in as little as 5 minutes with no impact to your credit score.An equal housing lender. NMLS #10287.
