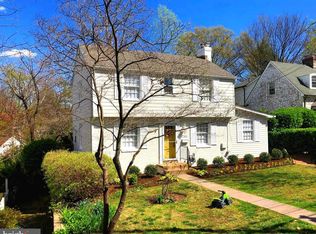Sold for $1,139,000 on 08/05/24
$1,139,000
7415 Ridgewood Ave, Chevy Chase, MD 20815
4beds
2,314sqft
Single Family Residence
Built in 1933
5,886 Square Feet Lot
$1,140,800 Zestimate®
$492/sqft
$4,491 Estimated rent
Home value
$1,140,800
$1.04M - $1.25M
$4,491/mo
Zestimate® history
Loading...
Owner options
Explore your selling options
What's special
A charming, recently remodeled home nestled on a picturesque street in the heart of the Town of Chevy Chase that seamlessly blends modern upgrades with classic character. While largely updated, this residence offers a few untouched areas, presenting a unique opportunity for new owners to infuse their personal style. With a freshly painted interior, hardwood floors, and a brand new A/C system that will be installed in early July, this home is ideal for those who appreciate the beauty of both finished and potential spaces, ready for final touches to fulfill its promise. Three bedrooms and a shared hall bathroom are located on the upper level, with room to add a primary bathroom, along with access to a large walk-up attic offering the potential for a finished third level. The lower level contains the fourth bedroom and interior access to the basement garage. Conveniently situated less than a mile from downtown Bethesda, this home offers easy access to dining, shopping, and entertainment. Whether you’re exploring local boutiques or dining at trendy restaurants, everything is just a stone’s throw away. Don’t miss the opportunity for this great value of a home. Schedule your showing today!
Zillow last checked: 8 hours ago
Listing updated: August 05, 2024 at 06:53am
Listed by:
Melinda Estridge 301-657-9700,
Long & Foster Real Estate, Inc.,
Listing Team: The Estridge Group | Long & Foster Real Estate
Bought with:
Kimberly Cestari, SP98364172
Long & Foster Real Estate, Inc.
Source: Bright MLS,MLS#: MDMC2137782
Facts & features
Interior
Bedrooms & bathrooms
- Bedrooms: 4
- Bathrooms: 2
- Full bathrooms: 2
Basement
- Area: 772
Heating
- Radiator, Natural Gas
Cooling
- Central Air, Electric
Appliances
- Included: Microwave, Dishwasher, Disposal, ENERGY STAR Qualified Dishwasher, Oven, Oven/Range - Electric, Refrigerator, Stainless Steel Appliance(s), Cooktop, Water Heater, Gas Water Heater
- Laundry: Hookup, In Basement, Washer/Dryer Hookups Only
Features
- Attic, Built-in Features, Dining Area, Floor Plan - Traditional, Formal/Separate Dining Room, Kitchen - Country, Bathroom - Stall Shower, Bathroom - Tub Shower, Upgraded Countertops, Dry Wall
- Flooring: Carpet, Luxury Vinyl, Wood, Hardwood
- Basement: Other
- Number of fireplaces: 1
- Fireplace features: Brick, Wood Burning, Mantel(s)
Interior area
- Total structure area: 2,314
- Total interior livable area: 2,314 sqft
- Finished area above ground: 1,542
- Finished area below ground: 772
Property
Parking
- Total spaces: 4
- Parking features: Built In, Basement, Garage Faces Rear, Inside Entrance, Concrete, Driveway, Attached, On Street
- Attached garage spaces: 1
- Uncovered spaces: 3
Accessibility
- Accessibility features: None
Features
- Levels: Three
- Stories: 3
- Patio & porch: Porch, Patio
- Exterior features: Sidewalks
- Pool features: None
- Fencing: Back Yard,Chain Link,Wood
- Has view: Yes
- View description: Street, Trees/Woods
Lot
- Size: 5,886 sqft
- Features: Backs to Trees, Front Yard, Sloped, Middle Of Block
Details
- Additional structures: Above Grade, Below Grade
- Parcel number: 160700475038
- Zoning: R60
- Special conditions: Standard
Construction
Type & style
- Home type: SingleFamily
- Architectural style: Colonial
- Property subtype: Single Family Residence
Materials
- Brick
- Foundation: Brick/Mortar
- Roof: Shingle
Condition
- New construction: No
- Year built: 1933
Utilities & green energy
- Sewer: Public Sewer
- Water: Public
Community & neighborhood
Security
- Security features: Main Entrance Lock
Location
- Region: Chevy Chase
- Subdivision: Chevy Chase Park
- Municipality: Town of Chevy Chase
Other
Other facts
- Listing agreement: Exclusive Right To Sell
- Listing terms: Cash,Conventional
- Ownership: Fee Simple
Price history
| Date | Event | Price |
|---|---|---|
| 8/5/2024 | Sold | $1,139,000-4.2%$492/sqft |
Source: | ||
| 7/13/2024 | Pending sale | $1,189,000$514/sqft |
Source: | ||
| 6/24/2024 | Price change | $1,189,000-4.8%$514/sqft |
Source: | ||
| 5/22/2024 | Price change | $1,249,000-3.6%$540/sqft |
Source: | ||
| 5/9/2024 | Listed for sale | $1,295,000$560/sqft |
Source: | ||
Public tax history
| Year | Property taxes | Tax assessment |
|---|---|---|
| 2025 | $11,147 +6.5% | $941,500 +4.3% |
| 2024 | $10,465 +4.4% | $902,467 +4.5% |
| 2023 | $10,026 +9.3% | $863,433 +4.7% |
Find assessor info on the county website
Neighborhood: 20815
Nearby schools
GreatSchools rating
- 8/10Chevy Chase Elementary SchoolGrades: 3-5Distance: 0.4 mi
- 7/10Silver Creek MiddleGrades: 6-8Distance: 2.2 mi
- 8/10Bethesda-Chevy Chase High SchoolGrades: 9-12Distance: 0.4 mi
Schools provided by the listing agent
- Elementary: Chevy Chase
- Middle: Silver Creek
- High: Bethesda-chevy Chase
- District: Montgomery County Public Schools
Source: Bright MLS. This data may not be complete. We recommend contacting the local school district to confirm school assignments for this home.

Get pre-qualified for a loan
At Zillow Home Loans, we can pre-qualify you in as little as 5 minutes with no impact to your credit score.An equal housing lender. NMLS #10287.
Sell for more on Zillow
Get a free Zillow Showcase℠ listing and you could sell for .
$1,140,800
2% more+ $22,816
With Zillow Showcase(estimated)
$1,163,616