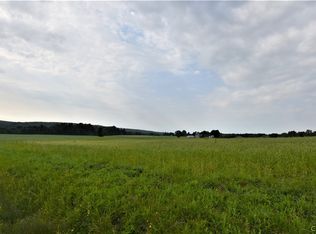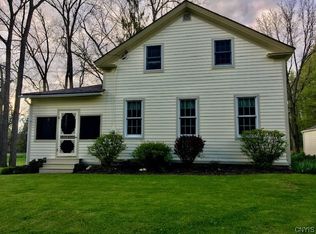Closed
$385,000
7414 Sawyer Rd, Clinton, NY 13323
4beds
2,300sqft
Single Family Residence
Built in 1990
1.02 Acres Lot
$411,000 Zestimate®
$167/sqft
$3,030 Estimated rent
Home value
$411,000
$349,000 - $485,000
$3,030/mo
Zestimate® history
Loading...
Owner options
Explore your selling options
What's special
Escape to Serenity in this Custom-Built Creekside Retreat.
This stunning, custom stick-built home offers the perfect blend of comfort and luxury in a peaceful country setting. Nestled beside a babbling creek, the property boasts ultimate privacy while remaining close to the charming village of Clinton.
Step inside and be greeted by an oversized family room, the heart of this warm and inviting home. A grand stone fireplace creates a cozy ambiance, perfect for gatherings on chilly evenings. The thoughtfully designed layout flows seamlessly, ideal for entertaining or everyday living. Four well-appointed bedrooms provide ample space for family and guests. Two full bathrooms ensure convenience for everyone.
The partially finished basement offers exciting potential. The existing theater room is ideal for movie nights or game days, while the unfinished space can be customized to create a home gym, hobby room, or anything your heart desires.
Imagine enjoying morning coffee on the back deck listening to the gentle sounds of nature or hosting barbecues with family and friends This captivating property is perfect for any lifestyle.
Zillow last checked: 8 hours ago
Listing updated: September 30, 2024 at 02:16pm
Listed by:
Sarah L. Roy 315-725-6692,
Coldwell Banker Faith Properties
Bought with:
Karen A. Novak, 30NO0645072
RE/MAX Capital
Source: NYSAMLSs,MLS#: S1550289 Originating MLS: Mohawk Valley
Originating MLS: Mohawk Valley
Facts & features
Interior
Bedrooms & bathrooms
- Bedrooms: 4
- Bathrooms: 2
- Full bathrooms: 2
- Main level bathrooms: 2
- Main level bedrooms: 4
Bedroom 1
- Level: First
- Dimensions: 15.00 x 12.00
Bedroom 1
- Level: First
- Dimensions: 15.00 x 12.00
Bedroom 2
- Level: First
- Dimensions: 13.00 x 12.00
Bedroom 2
- Level: First
- Dimensions: 13.00 x 12.00
Bedroom 3
- Level: First
- Dimensions: 13.00 x 12.00
Bedroom 3
- Level: First
- Dimensions: 13.00 x 12.00
Bedroom 4
- Level: First
- Dimensions: 12.00 x 10.00
Bedroom 4
- Level: First
- Dimensions: 12.00 x 10.00
Great room
- Level: First
- Dimensions: 40.00 x 20.00
Great room
- Level: First
- Dimensions: 40.00 x 20.00
Heating
- Gas, Other, See Remarks, Forced Air
Cooling
- Other, See Remarks
Appliances
- Included: Dryer, Dishwasher, Electric Oven, Electric Range, Electric Water Heater, Refrigerator, Washer, Water Softener Owned
Features
- Breakfast Bar, Ceiling Fan(s), Cathedral Ceiling(s), Eat-in Kitchen, Living/Dining Room, Window Treatments, Main Level Primary, Primary Suite
- Flooring: Carpet, Ceramic Tile, Hardwood, Tile, Varies
- Windows: Drapes
- Basement: Full,Partially Finished
- Number of fireplaces: 1
Interior area
- Total structure area: 2,300
- Total interior livable area: 2,300 sqft
Property
Parking
- Total spaces: 2
- Parking features: Detached, Electricity, Garage, Garage Door Opener
- Garage spaces: 2
Features
- Levels: One
- Stories: 1
- Patio & porch: Deck
- Exterior features: Blacktop Driveway, Deck
- Has view: Yes
- View description: Water
- Has water view: Yes
- Water view: Water
- Waterfront features: River Access, Stream
- Body of water: Oriskany Creek
- Frontage length: 0
Lot
- Size: 1.02 Acres
- Dimensions: 225 x 198
- Features: Irregular Lot, Rural Lot
Details
- Additional structures: Shed(s), Storage
- Parcel number: 30408935600000010040000000
- Special conditions: Standard
- Other equipment: Satellite Dish
Construction
Type & style
- Home type: SingleFamily
- Architectural style: Contemporary,Ranch
- Property subtype: Single Family Residence
Materials
- Vinyl Siding
- Foundation: Block
- Roof: Asphalt
Condition
- Resale
- Year built: 1990
Utilities & green energy
- Sewer: Septic Tank
- Water: Well
- Utilities for property: Cable Available, High Speed Internet Available
Community & neighborhood
Location
- Region: Clinton
Other
Other facts
- Listing terms: Cash,Conventional,FHA,USDA Loan,VA Loan
Price history
| Date | Event | Price |
|---|---|---|
| 9/30/2024 | Sold | $385,000$167/sqft |
Source: | ||
| 8/27/2024 | Pending sale | $385,000$167/sqft |
Source: | ||
| 8/13/2024 | Contingent | $385,000$167/sqft |
Source: | ||
| 8/9/2024 | Price change | $385,000-2.5%$167/sqft |
Source: | ||
| 7/8/2024 | Listed for sale | $395,000-1.2%$172/sqft |
Source: | ||
Public tax history
| Year | Property taxes | Tax assessment |
|---|---|---|
| 2024 | -- | $120,000 |
| 2023 | -- | $120,000 |
| 2022 | -- | $120,000 |
Find assessor info on the county website
Neighborhood: 13323
Nearby schools
GreatSchools rating
- 6/10Clinton Elementary SchoolGrades: K-5Distance: 2 mi
- 8/10Clinton Middle SchoolGrades: 6-8Distance: 2 mi
- 9/10Clinton Senior High SchoolGrades: 9-12Distance: 2 mi
Schools provided by the listing agent
- Elementary: Clinton Elementary
- Middle: Clinton Middle
- High: Clinton Senior High
- District: Clinton
Source: NYSAMLSs. This data may not be complete. We recommend contacting the local school district to confirm school assignments for this home.

