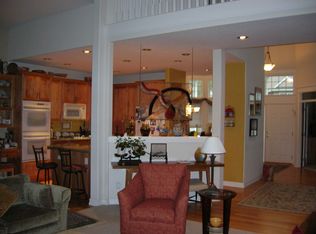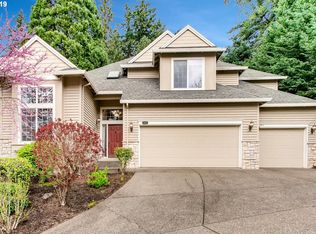Sold
$760,000
7414 SW 64th Pl, Portland, OR 97219
4beds
2,749sqft
Residential, Single Family Residence
Built in 2000
5,662.8 Square Feet Lot
$740,400 Zestimate®
$276/sqft
$4,003 Estimated rent
Home value
$740,400
$689,000 - $800,000
$4,003/mo
Zestimate® history
Loading...
Owner options
Explore your selling options
What's special
Ideal floor plan in friendly Maplewood! This Modern Traditional has the highly sought-after layout you've been looking for - a generous primary suite on the main, and three spacious bedrooms and bath upstairs. Also on the main floor, you'll find an open, sunny great room with a chef's kitchen (double ovens!), an eating nook for casual dining, a formal dining room for Thanksgiving dinner, and those coveted sliding doors that take you directly to a private patio for al fresco dining while surrounded by lush landscaping in the low maintenance backyard. There's even a tucked-away office to satisfy your work-from-home needs! Additional features include New Furnace (2023),new roof (2022), ample storage, air conditioning, and central vacuum system. A nominal annual HOA fee conveniently maintains the front yard landscaping and neighborhood green spaces. This comfortably elegant home is the perfect sanctuary for those seeking tranquility in a prime location. Easy access to I-5 and 217, Multnomah Village, Washington Square, Gabriel Park, SW Community Center, excellent schools, and numerous walking trails. [Home Energy Score = 3. HES Report at https://rpt.greenbuildingregistry.com/hes/OR10201733]
Zillow last checked: 8 hours ago
Listing updated: January 04, 2025 at 09:57am
Listed by:
Ellen Payne 828-329-6589,
Think Real Estate
Bought with:
Andrew Galler CRS, 200112048
Realty Works Group
Source: RMLS (OR),MLS#: 24692773
Facts & features
Interior
Bedrooms & bathrooms
- Bedrooms: 4
- Bathrooms: 3
- Full bathrooms: 2
- Partial bathrooms: 1
- Main level bathrooms: 2
Primary bedroom
- Features: Bathroom, Central Vacuum, Bathtub, Double Sinks, Shower
- Level: Lower
Bedroom 2
- Level: Upper
Bedroom 3
- Level: Upper
Bedroom 4
- Level: Upper
Dining room
- Features: Hardwood Floors, High Ceilings
- Level: Main
Kitchen
- Features: Hardwood Floors, Double Oven, Free Standing Range, Free Standing Refrigerator
- Level: Main
Living room
- Features: Central Vacuum, Fireplace, Vaulted Ceiling
- Level: Main
Office
- Features: Bookcases, Hardwood Floors
- Level: Main
Heating
- Forced Air, Fireplace(s)
Cooling
- Central Air
Appliances
- Included: Built In Oven, Built-In Range, Dishwasher, Disposal, Double Oven, Free-Standing Refrigerator, Microwave, Washer/Dryer, Free-Standing Range, Gas Water Heater
- Laundry: Laundry Room
Features
- Ceiling Fan(s), Granite, High Ceilings, Plumbed For Central Vacuum, Sound System, Vaulted Ceiling(s), Bookcases, Central Vacuum, Bathroom, Bathtub, Double Vanity, Shower, Pantry
- Flooring: Hardwood, Heated Tile, Tile
- Windows: Double Pane Windows
- Basement: Crawl Space
- Number of fireplaces: 1
- Fireplace features: Gas
Interior area
- Total structure area: 2,749
- Total interior livable area: 2,749 sqft
Property
Parking
- Total spaces: 2
- Parking features: Driveway, Garage Door Opener, Attached
- Attached garage spaces: 2
- Has uncovered spaces: Yes
Accessibility
- Accessibility features: Garage On Main, Walkin Shower, Accessibility
Features
- Levels: Two
- Stories: 2
- Patio & porch: Patio
- Exterior features: Yard
- Fencing: Fenced
Lot
- Size: 5,662 sqft
- Features: Cul-De-Sac, SqFt 5000 to 6999
Details
- Parcel number: R126191
- Zoning: R10
Construction
Type & style
- Home type: SingleFamily
- Architectural style: Traditional
- Property subtype: Residential, Single Family Residence
Materials
- Cement Siding, Lap Siding, Wood Composite
- Foundation: Concrete Perimeter
- Roof: Composition
Condition
- Resale
- New construction: No
- Year built: 2000
Utilities & green energy
- Gas: Gas
- Sewer: Public Sewer
- Water: Public
- Utilities for property: Cable Connected
Community & neighborhood
Location
- Region: Portland
- Subdivision: Maplewood
HOA & financial
HOA
- Has HOA: Yes
- HOA fee: $907 annually
- Amenities included: Exterior Maintenance
Other
Other facts
- Listing terms: Cash,Conventional,FHA,VA Loan
- Road surface type: Paved
Price history
| Date | Event | Price |
|---|---|---|
| 12/31/2024 | Sold | $760,000+2.2%$276/sqft |
Source: | ||
| 11/25/2024 | Pending sale | $744,000$271/sqft |
Source: | ||
| 10/10/2024 | Listed for sale | $744,000+1.9%$271/sqft |
Source: | ||
| 11/29/2022 | Sold | $730,000-2.5%$266/sqft |
Source: | ||
| 11/6/2022 | Pending sale | $749,000$272/sqft |
Source: | ||
Public tax history
| Year | Property taxes | Tax assessment |
|---|---|---|
| 2025 | $14,176 -1.3% | $553,360 +3% |
| 2024 | $14,361 +4% | $537,250 +3% |
| 2023 | $13,809 +2.2% | $521,610 +3% |
Find assessor info on the county website
Neighborhood: Maplewood
Nearby schools
GreatSchools rating
- 10/10Maplewood Elementary SchoolGrades: K-5Distance: 0.6 mi
- 8/10Jackson Middle SchoolGrades: 6-8Distance: 2 mi
- 8/10Ida B. Wells-Barnett High SchoolGrades: 9-12Distance: 2.5 mi
Schools provided by the listing agent
- Elementary: Maplewood
- Middle: Jackson
- High: Ida B Wells
Source: RMLS (OR). This data may not be complete. We recommend contacting the local school district to confirm school assignments for this home.
Get a cash offer in 3 minutes
Find out how much your home could sell for in as little as 3 minutes with a no-obligation cash offer.
Estimated market value
$740,400
Get a cash offer in 3 minutes
Find out how much your home could sell for in as little as 3 minutes with a no-obligation cash offer.
Estimated market value
$740,400

