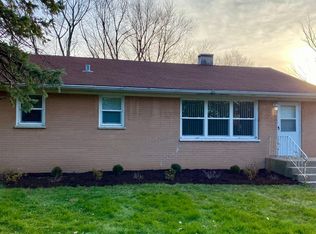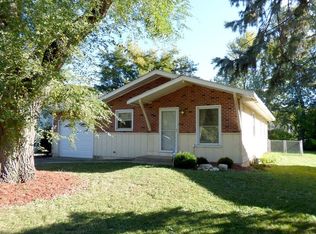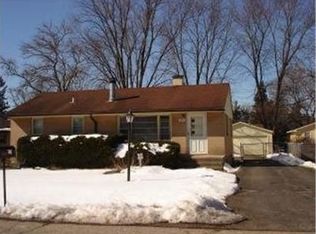Closed
$245,000
7414 Pingree Rd, Crystal Lake, IL 60014
3beds
1,025sqft
Single Family Residence
Built in 1955
9,583.2 Square Feet Lot
$287,500 Zestimate®
$239/sqft
$2,253 Estimated rent
Home value
$287,500
$273,000 - $302,000
$2,253/mo
Zestimate® history
Loading...
Owner options
Explore your selling options
What's special
Welcome to this charming home, nestled in a delightful neighborhood with an incredible Location just one block from a private entrance to Three Oaks Beach Recreation Center. In close proximity to vibrant shopping districts, fine dining and cultural attractions. The kitchen has been thoughtfully upgraded, boasting brand new stainless steel appliances and sleek countertops. Three bedrooms on the main floor make for convenient living with fresh paint throughout. The full bathroom has been tastefully upgraded, featuring modern fixtures and fresh updates. Finished full basement offers loads of additional living space and laundry room that has a New Washer and Dryer. Two Car, detached garage and fully fenced in backyard provides ideal space for outdoor entertaining, gardening or unwinding. New Roof in 2022. New Ejector Pump in 2022 Original hardwood floor throughout. Large corner lot with tons of entertaining space! MULTIPLE OFFERS RECEIVED, HIGHEST AND BEST DUE BY 4pm SUNDAY, JUNE 11th.
Zillow last checked: 8 hours ago
Listing updated: May 06, 2024 at 09:51am
Listing courtesy of:
Mackenzie Karns 224-805-8958,
Keller Williams Success Realty,
Nyssa Fenske 779-302-8913,
Keller Williams Success Realty
Bought with:
Jesus Macias
Monarch Home Real Estate Associates
Source: MRED as distributed by MLS GRID,MLS#: 11799935
Facts & features
Interior
Bedrooms & bathrooms
- Bedrooms: 3
- Bathrooms: 1
- Full bathrooms: 1
Primary bedroom
- Features: Flooring (Hardwood)
- Level: Main
- Area: 117 Square Feet
- Dimensions: 13X9
Bedroom 2
- Features: Flooring (Hardwood)
- Level: Main
- Area: 121 Square Feet
- Dimensions: 11X11
Bedroom 3
- Features: Flooring (Hardwood)
- Level: Main
- Area: 100 Square Feet
- Dimensions: 10X10
Dining room
- Features: Flooring (Hardwood)
- Level: Main
- Dimensions: COMBO
Family room
- Features: Flooring (Carpet)
- Level: Basement
- Area: 500 Square Feet
- Dimensions: 25X20
Kitchen
- Features: Kitchen (Eating Area-Breakfast Bar, Updated Kitchen), Flooring (Ceramic Tile)
- Level: Main
- Area: 99 Square Feet
- Dimensions: 11X9
Laundry
- Features: Flooring (Other)
- Level: Basement
- Area: 64 Square Feet
- Dimensions: 8X8
Living room
- Features: Flooring (Hardwood), Window Treatments (Screens)
- Level: Main
- Area: 200 Square Feet
- Dimensions: 10X20
Heating
- Natural Gas
Cooling
- Central Air
Appliances
- Included: Range, Microwave, Dishwasher, Refrigerator, Washer, Dryer, Stainless Steel Appliance(s), Gas Cooktop, Gas Oven
- Laundry: In Unit
Features
- 1st Floor Bedroom, 1st Floor Full Bath
- Flooring: Hardwood
- Basement: Finished,Rec/Family Area,Full
Interior area
- Total structure area: 2,050
- Total interior livable area: 1,025 sqft
- Finished area below ground: 820
Property
Parking
- Total spaces: 6
- Parking features: Concrete, Garage Door Opener, On Site, Garage Owned, Detached, Off Street, Driveway, Owned, Garage
- Garage spaces: 2
- Has uncovered spaces: Yes
Accessibility
- Accessibility features: No Disability Access
Features
- Stories: 1
- Fencing: Fenced
- Waterfront features: Lake Privileges
Lot
- Size: 9,583 sqft
- Dimensions: 120X80
- Features: Corner Lot
Details
- Additional structures: None, Garage(s)
- Parcel number: 1910152007
- Special conditions: None
Construction
Type & style
- Home type: SingleFamily
- Architectural style: Ranch
- Property subtype: Single Family Residence
Materials
- Brick
- Foundation: Concrete Perimeter
- Roof: Asphalt
Condition
- New construction: No
- Year built: 1955
- Major remodel year: 2022
Utilities & green energy
- Electric: Circuit Breakers
- Sewer: Septic Tank
- Water: Well
Community & neighborhood
Community
- Community features: Park, Lake, Sidewalks, Street Paved
Location
- Region: Crystal Lake
Other
Other facts
- Listing terms: Conventional
- Ownership: Fee Simple
Price history
| Date | Event | Price |
|---|---|---|
| 7/18/2023 | Sold | $245,000+8.9%$239/sqft |
Source: | ||
| 6/12/2023 | Contingent | $225,000$220/sqft |
Source: | ||
| 6/8/2023 | Listed for sale | $225,000+82.9%$220/sqft |
Source: | ||
| 12/27/2013 | Sold | $123,000-4.7%$120/sqft |
Source: | ||
| 12/5/2013 | Pending sale | $129,000$126/sqft |
Source: Cornerstone Realty, Inc. #08494548 Report a problem | ||
Public tax history
| Year | Property taxes | Tax assessment |
|---|---|---|
| 2024 | $5,081 -8.2% | $74,283 +11.8% |
| 2023 | $5,536 +26.3% | $66,437 +29.2% |
| 2022 | $4,383 +5.6% | $51,408 +7.3% |
Find assessor info on the county website
Neighborhood: 60014
Nearby schools
GreatSchools rating
- 4/10Canterbury Elementary SchoolGrades: K-5Distance: 1.2 mi
- 8/10Hannah Beardsley Middle SchoolGrades: 6-8Distance: 1.4 mi
- 9/10Crystal Lake Central High SchoolGrades: 9-12Distance: 1.8 mi
Schools provided by the listing agent
- Middle: Hannah Beardsley Middle School
- High: Crystal Lake Central High School
- District: 47
Source: MRED as distributed by MLS GRID. This data may not be complete. We recommend contacting the local school district to confirm school assignments for this home.
Get a cash offer in 3 minutes
Find out how much your home could sell for in as little as 3 minutes with a no-obligation cash offer.
Estimated market value$287,500
Get a cash offer in 3 minutes
Find out how much your home could sell for in as little as 3 minutes with a no-obligation cash offer.
Estimated market value
$287,500


