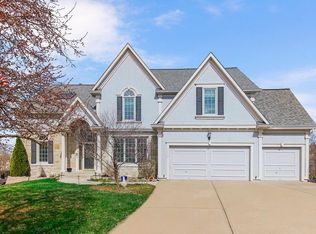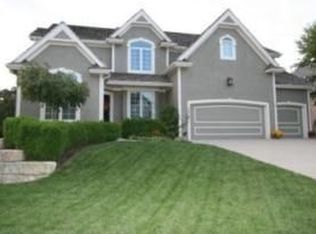Feels like Brand New at a Resale Price! Could not recreate this home for under $500,000 plus the gorgeous landscaping, window treatments, and the awesome finished basement are already done for you! And it just got better with a brand new roof! Main level master suite. Open, contemporary floor plan with soaring ceilings and magnificent views from gorgeous windows and transoms. Two main floor living areas, both designed to showcase those views! Fantastic kitchen with tons of custom cabinets, solid surface cabinets, and barely used stainless appliances. Roomy bedrooms that all include direct bath access and big walk-in closets. Permanent and spacious greenspace with established trees sits directly behind your backyard. Family time and relaxation are easy in all three of your outdoor escapes - one patio gracefully placed just outside the finished walkout basement; one covered deck off the kitchen, perfect for entertaining; and one peaceful porch-swing tucked under the deck in a beautifully landscaped getaway. This home has been impeccably maintained by its one and only owner, and recent updates included: new paint on all walls AND all trim, new hardware, new carpet, stainless steel appliances, new fixtures, and more. One of the area's premier builders created this home. Don Julian's renowned style for soaring ceilings, moldings and trim, and flowing floor plans is prominently evident here. The walkout basement, with 9' foundation walls, was finished in 2003 and designed to beautifully match the home's main levels. Every space in the basement was thoughtfully planned to provide fun, entertaining, comfortable space for family and friends. The layout includes recreation area, media area, office, kitchen, full bath, game closet, under-stair finish for a kid's awesome play space, and much more, including great storage space. This lower-level could serve as mother-in-law-type quarters if the private office is used as a non-conforming bedroom. There is direct connection to the full bath and the bedroom/office is just steps away from the well-equipped second kitchen. The home is surrounded by lovely landscaping including your very own herb garden and many flowering perennials, making care of the outdoors easier. The entire yard is served by an in-ground sprinkler system too. Did we mention the great location of this home? Easy access to both I-435 and I-35; just one block from the neighborhood swimming pool and playground; just across the street from the County's renowned walking/bike trail system; close proximity to public and private schools (some in walking distance) and to retail, dining and services. Pack your bags and boxes, and be welcomed home!
This property is off market, which means it's not currently listed for sale or rent on Zillow. This may be different from what's available on other websites or public sources.

