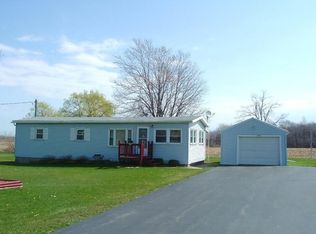Welcome to this Ranch Style Home located in the Oakfield School District. This home offers just the right amount of space, with 3 Bed and 1 Bath. With a newly remodeled kitchen, providing a more modern look to the home, newly replaced hardwood floors, and carpet, this home provides a fresh feel for you to make your own. With an attached two car garage, a basement with poured walls that is ready to be finished, as well as a half acre backyard overlooking farm land, this house gives you the best of both worlds for all your entertainment needs or to just relax in a quiet, peaceful, setting. As summer days are getting longer and the weather is getting nicer, don't hesitate to call today. All offers due by 6/11/2020.
This property is off market, which means it's not currently listed for sale or rent on Zillow. This may be different from what's available on other websites or public sources.
