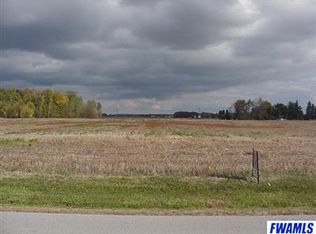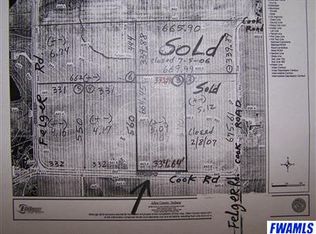Closed
$495,000
7414 Lamlie Rd, Fort Wayne, IN 46818
4beds
3,637sqft
Single Family Residence
Built in 2006
2.19 Acres Lot
$506,100 Zestimate®
$--/sqft
$3,543 Estimated rent
Home value
$506,100
$455,000 - $562,000
$3,543/mo
Zestimate® history
Loading...
Owner options
Explore your selling options
What's special
Accepted offer. Showing for backup offers. Over 2 acres located in NWAC schools. This 4 bedroom, 3.5 bathroom is a must see to appreciate. When you pull into the drive, you'll notice the oversized 4-car garage, well manicured yard with immaculate landscaping, and plenty of parking in the circle drive. Stepping inside, you'll be greeted by a two-story great room with ceramic surround gas fireplace and plank flooring. The island kitchen has abundant cabinet and counter space, ceramic tile floors, tile backsplash, and all appliances are included. Upstairs are three bedrooms including the master suite with double vanity and walk-in closet. The basement has a HUGE 27x18 rec room with built-in bar, 4th bedroom, and two other rooms for all your needs. This gardener's dream features over 2 acres, gazebo, and garden shed.
Zillow last checked: 8 hours ago
Listing updated: October 06, 2024 at 03:01pm
Listed by:
Ryan Blythe Cell:260-494-9490,
North Eastern Group Realty,
Bob Blythe,
North Eastern Group Realty
Bought with:
Tiffany Battrick, RB19001027
American Dream Team Real Estate Brokers
Source: IRMLS,MLS#: 202434586
Facts & features
Interior
Bedrooms & bathrooms
- Bedrooms: 4
- Bathrooms: 4
- Full bathrooms: 3
- 1/2 bathrooms: 1
Bedroom 1
- Level: Upper
Bedroom 2
- Level: Upper
Dining room
- Level: Main
- Area: 156
- Dimensions: 12 x 13
Family room
- Level: Main
- Area: 156
- Dimensions: 13 x 12
Kitchen
- Level: Main
- Area: 221
- Dimensions: 13 x 17
Living room
- Level: Main
- Area: 304
- Dimensions: 16 x 19
Office
- Level: Main
- Area: 168
- Dimensions: 12 x 14
Heating
- Natural Gas, Forced Air
Cooling
- Heat Pump
Appliances
- Included: Dishwasher, Microwave, Refrigerator, Washer, Dryer-Electric, Gas Oven, Gas Range
Features
- Basement: Full,Finished
- Number of fireplaces: 1
- Fireplace features: Living Room
Interior area
- Total structure area: 3,806
- Total interior livable area: 3,637 sqft
- Finished area above ground: 2,310
- Finished area below ground: 1,327
Property
Parking
- Total spaces: 4
- Parking features: Attached
- Attached garage spaces: 4
Features
- Levels: Two
- Stories: 2
Lot
- Size: 2.19 Acres
- Dimensions: 264x366x97x193x285
- Features: Level
Details
- Additional structures: Shed
- Parcel number: 020611300004.001049
Construction
Type & style
- Home type: SingleFamily
- Property subtype: Single Family Residence
Materials
- Brick, Vinyl Siding
Condition
- New construction: No
- Year built: 2006
Utilities & green energy
- Sewer: Private Sewer
- Water: Well
Community & neighborhood
Location
- Region: Fort Wayne
- Subdivision: None
Other
Other facts
- Listing terms: Cash,Conventional,FHA,VA Loan
Price history
| Date | Event | Price |
|---|---|---|
| 10/3/2024 | Sold | $495,000-6.6% |
Source: | ||
| 9/7/2024 | Listed for sale | $529,900 |
Source: | ||
Public tax history
| Year | Property taxes | Tax assessment |
|---|---|---|
| 2024 | $5,612 +37% | $541,000 -9.7% |
| 2023 | $4,096 +7.4% | $598,800 +19.4% |
| 2022 | $3,814 +3.3% | $501,400 +18.1% |
Find assessor info on the county website
Neighborhood: 46818
Nearby schools
GreatSchools rating
- 7/10Arcola SchoolGrades: K-5Distance: 3.3 mi
- 6/10Carroll Middle SchoolGrades: 6-8Distance: 5.1 mi
- 9/10Carroll High SchoolGrades: PK,9-12Distance: 4.6 mi
Schools provided by the listing agent
- Elementary: Arcola
- Middle: Carroll
- High: Carroll
- District: Northwest Allen County
Source: IRMLS. This data may not be complete. We recommend contacting the local school district to confirm school assignments for this home.
Get pre-qualified for a loan
At Zillow Home Loans, we can pre-qualify you in as little as 5 minutes with no impact to your credit score.An equal housing lender. NMLS #10287.
Sell for more on Zillow
Get a Zillow Showcase℠ listing at no additional cost and you could sell for .
$506,100
2% more+$10,122
With Zillow Showcase(estimated)$516,222

