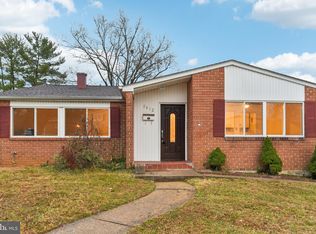Sold for $380,000 on 05/12/23
$380,000
7414 Kathydale Rd, Pikesville, MD 21208
4beds
2,008sqft
Single Family Residence
Built in 1960
9,730 Square Feet Lot
$405,400 Zestimate®
$189/sqft
$2,807 Estimated rent
Home value
$405,400
$385,000 - $426,000
$2,807/mo
Zestimate® history
Loading...
Owner options
Explore your selling options
What's special
7414 Kathydale is where love resides, memories are created, friends always belong, and laughter never ends! In the quiet neighborhood oasis of Willow Glen, nestled amongst the Gwynn Falls, every inch is move-in ready and functional. The minute you open the front door, you step into a sun-filled great room. The split–level floorplan allows for the whole family to spread out and have space. The heart of the home is and will always be the kitchen – custom cabinets, upgraded granite countertops, and a peninsula island for everyone to gather around. Upstairs is a secluded getaway with good size bedrooms. After a long day, retreat and draw a calming bubble bath in the jetted tub in the primary bathroom. You deserve it! Don’t relax for too long though, downstairs is where the fun begins! The ultimate family room & flex space– 4th bedroom or office, kid’s playroom. Leading outside to an oversized backyard and patio. Your four-legged family members will fall in love when they see the fenced-in backyard with plenty of room to roam around! With spring events and summer grilling season around the corner, the wrap-around deck off the kitchen is the envy of any entertainer! Now that you have fallen in love with it online, the only thing left to do is stop by and see it this weekend!
Zillow last checked: 8 hours ago
Listing updated: September 30, 2024 at 06:03pm
Listed by:
Bill kauffman 623-308-4799,
Cummings & Co. Realtors
Bought with:
Tanisha Guest, sp98372227
EXIT Realty Enterprises
Source: Bright MLS,MLS#: MDBC2063754
Facts & features
Interior
Bedrooms & bathrooms
- Bedrooms: 4
- Bathrooms: 2
- Full bathrooms: 2
Basement
- Area: 0
Heating
- Forced Air, Natural Gas
Cooling
- Ceiling Fan(s), Central Air, Electric
Appliances
- Included: Cooktop, Dishwasher, Disposal, Dryer, Microwave, Oven, Range Hood, Refrigerator, Washer, Gas Water Heater
- Laundry: Laundry Room
Features
- Kitchen - Galley, Kitchen - Gourmet, Breakfast Area, Dining Area, Upgraded Countertops, Floor Plan - Traditional
- Flooring: Wood
- Windows: Window Treatments
- Basement: Rear Entrance,Full,Finished,Walk-Out Access
- Number of fireplaces: 2
- Fireplace features: Equipment, Screen
Interior area
- Total structure area: 2,008
- Total interior livable area: 2,008 sqft
- Finished area above ground: 2,008
- Finished area below ground: 0
Property
Parking
- Parking features: Driveway
- Has uncovered spaces: Yes
Accessibility
- Accessibility features: None
Features
- Levels: Multi/Split,Three
- Stories: 3
- Pool features: None
- Has spa: Yes
- Spa features: Bath
Lot
- Size: 9,730 sqft
- Dimensions: 1.00 x
Details
- Additional structures: Above Grade, Below Grade
- Parcel number: 04030302025840
- Zoning: R
- Special conditions: Standard
Construction
Type & style
- Home type: SingleFamily
- Property subtype: Single Family Residence
Materials
- Combination, Brick
- Foundation: Crawl Space, Block
Condition
- New construction: No
- Year built: 1960
Utilities & green energy
- Sewer: Public Sewer
- Water: Public
Community & neighborhood
Location
- Region: Pikesville
- Subdivision: Willow Glen
Other
Other facts
- Listing agreement: Exclusive Right To Sell
- Ownership: Fee Simple
Price history
| Date | Event | Price |
|---|---|---|
| 5/12/2023 | Sold | $380,000$189/sqft |
Source: | ||
| 4/20/2023 | Contingent | $380,000$189/sqft |
Source: | ||
| 4/19/2023 | Listed for sale | $380,000+16.9%$189/sqft |
Source: | ||
| 4/3/2023 | Listing removed | $325,000$162/sqft |
Source: | ||
| 3/30/2023 | Listed for sale | $325,000+35.5%$162/sqft |
Source: | ||
Public tax history
| Year | Property taxes | Tax assessment |
|---|---|---|
| 2025 | $4,906 +56.5% | $272,700 +5.4% |
| 2024 | $3,135 +5.7% | $258,667 +5.7% |
| 2023 | $2,965 +6.1% | $244,633 +6.1% |
Find assessor info on the county website
Neighborhood: 21208
Nearby schools
GreatSchools rating
- 4/10Bedford Elementary SchoolGrades: 1-5Distance: 0.5 mi
- 3/10Pikesville Middle SchoolGrades: 6-8Distance: 2.3 mi
- 3/10Milford Mill AcademyGrades: 9-12Distance: 0.6 mi
Schools provided by the listing agent
- Elementary: Bedford
- Middle: Pikesville
- High: Milford Mill Academy
- District: Baltimore County Public Schools
Source: Bright MLS. This data may not be complete. We recommend contacting the local school district to confirm school assignments for this home.

Get pre-qualified for a loan
At Zillow Home Loans, we can pre-qualify you in as little as 5 minutes with no impact to your credit score.An equal housing lender. NMLS #10287.
Sell for more on Zillow
Get a free Zillow Showcase℠ listing and you could sell for .
$405,400
2% more+ $8,108
With Zillow Showcase(estimated)
$413,508