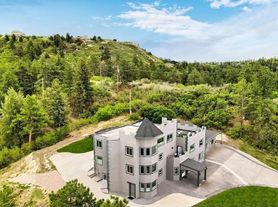$3,250
2+ bd1+ ba1000 sqft
5380 Lariat Dr
For Rent

Current housemates
1 female, 1 maleCurrent pets
0 cats, 0 dogsPreferred new housemate
Female| Date | Event | Price |
|---|---|---|
| 10/7/2025 | Listing removed | $1,700$1/sqft |
Source: Zillow Rentals | ||
| 9/29/2025 | Listed for rent | $1,700-56.4%$1/sqft |
Source: Zillow Rentals | ||
| 9/6/2025 | Listing removed | $3,895$1/sqft |
Source: REcolorado #7115017 | ||
| 8/14/2025 | Price change | $3,895-13.3%$1/sqft |
Source: REcolorado #7115017 | ||
| 8/8/2025 | Price change | $4,495-10%$2/sqft |
Source: REcolorado #7115017 | ||