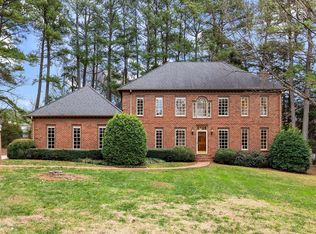Sold for $1,080,000
$1,080,000
7413 Wingfoot Dr, Raleigh, NC 27615
5beds
5,293sqft
Single Family Residence, Residential
Built in 1985
0.41 Acres Lot
$1,493,200 Zestimate®
$204/sqft
$6,476 Estimated rent
Home value
$1,493,200
$1.33M - $1.69M
$6,476/mo
Zestimate® history
Loading...
Owner options
Explore your selling options
What's special
Unique, modernist style multigenerational sanctuary in Raleighs desirable North Ridge Estates community. From your first step into the soaring 2 story foyer, you'll understand just how special this house is. Natural light pours in through the wall of windows across the back of the house that overlooks the private natural backyard. 5293 sq ft of luxurious living space, 5 bedrooms, 6 bathrooms, 4 seasons/sunroom, wet bar, and custom designed gourmet chef's kitchen. First floor master retreat with it's spa-like bathroom and steam shower. Full garden apartment has 1400+ sq ft of space w/separate entrance, 2 living areas, FP, bedroom, bathroom, kitchen, W/D hookup & screened porch. Great for an Au Pair or in-law apt. Or a terrific Airbnb opportunity! 2020-New roof, windows, water heaters, skylights, gutters, HVAC &much more! Fresh paint, new LVP flooring (2nd floor & apt), epoxy garage floor and custom finishes throughout by S.A.Johnson Decorative Arts & Design make this home truly exceptional. Plus, you'll be steps away from the North Ridge Country Club golf course! No HOA!
Zillow last checked: 8 hours ago
Listing updated: October 27, 2025 at 07:49pm
Listed by:
Jill Donley 919-271-4475,
Coldwell Banker HPW,
Charles Christiansen 919-907-1010,
Coldwell Banker HPW
Bought with:
Liz Lau, 307318
TLC Realty Group, Inc.
Source: Doorify MLS,MLS#: 2502297
Facts & features
Interior
Bedrooms & bathrooms
- Bedrooms: 5
- Bathrooms: 6
- Full bathrooms: 4
- 1/2 bathrooms: 2
Heating
- Electric, Heat Pump
Cooling
- Central Air, Electric
Appliances
- Included: Dishwasher, Double Oven, Electric Cooktop, Electric Water Heater, Microwave, Plumbed For Ice Maker, Range Hood, Water Softener
- Laundry: Electric Dryer Hookup, In Basement, Laundry Room, Main Level
Features
- Apartment/Suite, Bathtub/Shower Combination, Bookcases, Cathedral Ceiling(s), Ceiling Fan(s), Double Vanity, Entrance Foyer, Granite Counters, High Ceilings, In-Law Floorplan, Pantry, Master Downstairs, Shower Only, Smooth Ceilings, Soaking Tub, Storage, Vaulted Ceiling(s), Walk-In Closet(s), Walk-In Shower, Wet Bar
- Flooring: Carpet, Vinyl, Tile, Wood
- Windows: Skylight(s)
- Basement: Apartment, Daylight, Exterior Entry, Finished, Full, Heated, Interior Entry
- Number of fireplaces: 2
- Fireplace features: Basement, Gas Log, Living Room, Propane
Interior area
- Total structure area: 5,293
- Total interior livable area: 5,293 sqft
- Finished area above ground: 3,849
- Finished area below ground: 1,444
Property
Parking
- Total spaces: 2
- Parking features: Concrete, Driveway, Garage, Garage Door Opener, Garage Faces Front
- Garage spaces: 2
Features
- Levels: Multi/Split, Two
- Patio & porch: Covered, Deck, Enclosed, Patio, Porch, Screened
- Exterior features: Fenced Yard, Rain Gutters
- Has view: Yes
Lot
- Size: 0.41 Acres
- Dimensions: 117 x 148 x 121 x 149 appro x
- Features: Hardwood Trees, Landscaped
Details
- Parcel number: 1717665873
Construction
Type & style
- Home type: SingleFamily
- Architectural style: Contemporary, Modern
- Property subtype: Single Family Residence, Residential
Materials
- Brick, Cedar
Condition
- New construction: No
- Year built: 1985
Utilities & green energy
- Sewer: Public Sewer
- Water: Public
- Utilities for property: Cable Available
Community & neighborhood
Community
- Community features: Golf
Location
- Region: Raleigh
- Subdivision: North Ridge
HOA & financial
HOA
- Has HOA: No
- Amenities included: Golf Course
Price history
| Date | Event | Price |
|---|---|---|
| 5/16/2023 | Sold | $1,080,000-10%$204/sqft |
Source: | ||
| 4/24/2023 | Contingent | $1,199,999$227/sqft |
Source: | ||
| 3/30/2023 | Listed for sale | $1,199,999+69%$227/sqft |
Source: | ||
| 3/4/2019 | Sold | $710,000-1.4%$134/sqft |
Source: | ||
| 1/11/2019 | Pending sale | $719,900$136/sqft |
Source: Re/Max United #2186840 Report a problem | ||
Public tax history
| Year | Property taxes | Tax assessment |
|---|---|---|
| 2025 | $9,020 +0.4% | $1,031,993 |
| 2024 | $8,983 +26.7% | $1,031,993 +59.1% |
| 2023 | $7,089 +7.6% | $648,503 |
Find assessor info on the county website
Neighborhood: North Raleigh
Nearby schools
GreatSchools rating
- 7/10North Ridge ElementaryGrades: PK-5Distance: 0.9 mi
- 8/10West Millbrook MiddleGrades: 6-8Distance: 1.4 mi
- 6/10Millbrook HighGrades: 9-12Distance: 1.3 mi
Schools provided by the listing agent
- Elementary: Wake - North Ridge
- Middle: Wake - West Millbrook
- High: Wake - Millbrook
Source: Doorify MLS. This data may not be complete. We recommend contacting the local school district to confirm school assignments for this home.
Get a cash offer in 3 minutes
Find out how much your home could sell for in as little as 3 minutes with a no-obligation cash offer.
Estimated market value$1,493,200
Get a cash offer in 3 minutes
Find out how much your home could sell for in as little as 3 minutes with a no-obligation cash offer.
Estimated market value
$1,493,200
