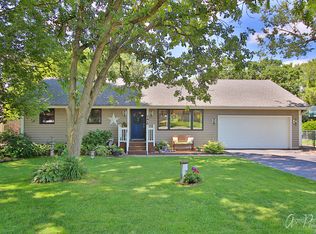Nature provides a tranquil backdrop for this lovely home. Sloping yard with a BEAUTIFULLY WOODED area for privacy. Trees have been maintained and recently trimmed ensuring just the right combination of sun and shade. It's a fantastic location, framed with mature trees and a NEW SPLIT RAIL FENCE with the fenceposts set correctly in concrete footings. Peaceful vibe inside and out. There is something wonderful about the way the windows and many glass doors bring a SUN DAPPLED AMBIANCE in the home with their transom details and long, open design. You will be inspired to make culinary magic in the CHEERFUL KITCHEN with center island, NEW FLOORING and loads of cabinets. Living and Dining Rooms open to the BACK DECK WITH GAZEBO (included). Dining Room French doors both open to bring the outside in and the Living Room is a virtual WALL OF GLASS. The winding staircase is the focal point of the charming entryway - another example of how this home provides so much beauty and privacy. The Foyer is a tastefully designed buffer between the entry and the living areas. Upstairs is light and bright with NATURAL HARDWOOD and white trim. The LARGE MASTER Bedroom with trey ceiling, private bath and walk in closet is fantastic! There is plenty of room for a READING NOOK in the Master. Notice the newly rehabbed shower/water closet area with ceramic tile floor. Windows surround the tub (sorry, jets to the tub do not run. The tub is included in AS-IS condition). The other two bedrooms (one with a walk in closet!) enjoy views of the back yard and share a hall bath. WALK OUT BASEMENT is partially finished and full of promise. The Family Room is currently re-purposed as a work from home office and the unfinished Rec Room area has two glass doors to a ground level patio. Shelving unit in Rec Room is included. The amount of STORAGE opportunity in this home is impressive! Long storage room (it's the space under the front porch that the seller calls the bowling alley, LOL) is a great space and the ENTIRE space under the garage is basement storage. Amazing that there is SO MUCH LIVING SPACE with maximized storage opportunities in this lower level. All the basement areas have been professionally outfitted for protection against moisture with all concrete sealed and treated and drain tiles installed. YOU WILL LOVE THIS HOME. The exterior was FRESHLY PAINTED IN 2020 and seller states that the HVAC system is about 7 years old. The roof has been inspected and found to be sound. There is a newer well pressure tank, whole house water filter and sweet landscaping. Highly rated Spring Grove/Richmond School District and close to Chain O Lakes State Park and Lake Geneva.
This property is off market, which means it's not currently listed for sale or rent on Zillow. This may be different from what's available on other websites or public sources.

