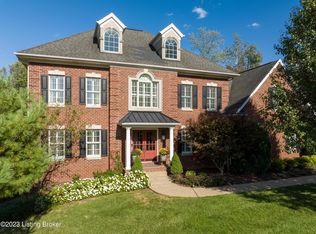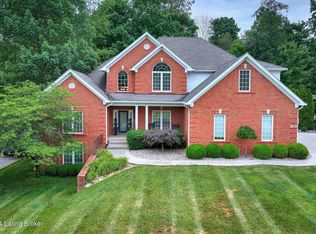Stunning, move-in ready home in Briar Hill Estates. Attractive and spacious, this two-story, five bedroom, four-and-a-half bath home is not to be missed. The main level floor plan brings your kitchen, dining and first floor living areas all together in one open space that runs along the back of the house, opens up to the deck, and offers views of the large yard out five different windows. The kitchen offers stainless steel appliances, a large island with room for barstools, tile backsplash, and under cabinet lighting, and flows effortlessly into your mud room/laundry area, with direct access to your three car garage. A formal office, half bath, and grand foyer with an open staircase complete this level.
This property is off market, which means it's not currently listed for sale or rent on Zillow. This may be different from what's available on other websites or public sources.

