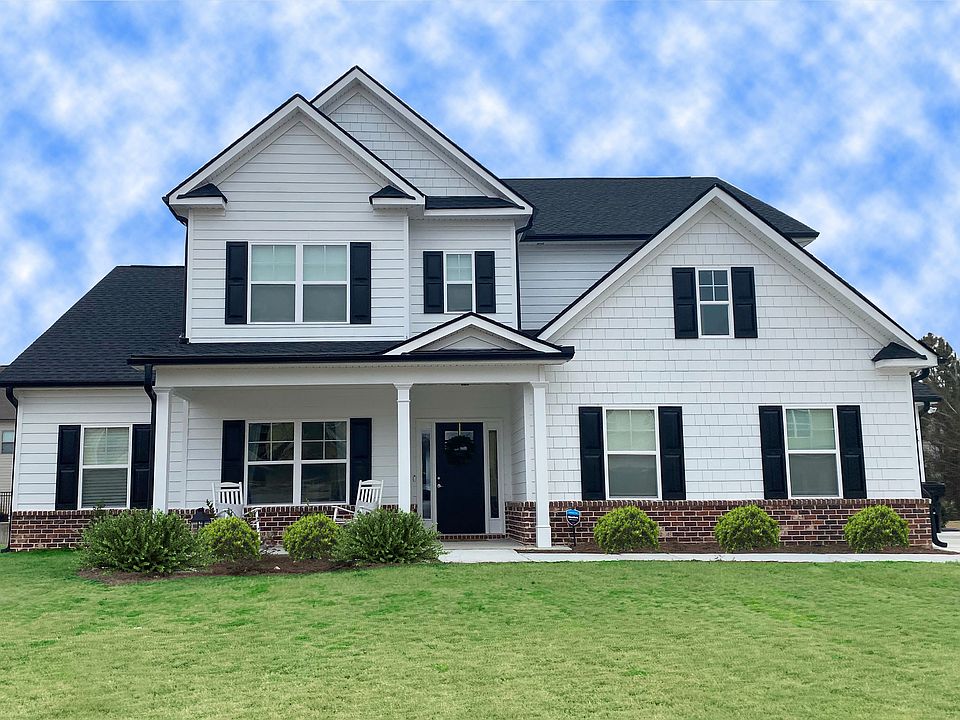**NEW CONSTRUCTION**MOVE-IN-READY. Ask us about our 20K Flex Cash Promo going on! Builder will pay up to $7,500 towards Buyers closing costs with our preferred lender**THE OAKLYN M FLOOR PLAN 2,648 square feet comes complete with 4 bedrooms, 2.5 bath, plus open loft, open family room and kitchen with oversized island, great for entertaining. This home also has a separate dining room, gourmet kitchen with white cabinets, granite countertops, and stainless-steel appliances. **Floor Plans, Elevations, Options, Home Features are subject to change at anytime without Notice or Obligation.
New construction
$459,900
7413 McDaniel Ln LOT 23, Ooltewah, TN 37363
4beds
2,648sqft
Single Family Residence
Built in 2023
6,098 sqft lot
$458,200 Zestimate®
$174/sqft
$33/mo HOA
What's special
Open loftOpen family roomStainless-steel appliancesGourmet kitchenSeparate dining roomKitchen with oversized islandWhite cabinets
- 188 days
- on Zillow |
- 91 |
- 2 |
Zillow last checked: 7 hours ago
Listing updated: June 20, 2025 at 10:43am
Listed by:
Cindy Pratt 423-902-4414,
Trust Real Estate Group, LLC 678-578-5980,
Dell Peoples 423-432-1000,
Trust Real Estate Group, LLC
Source: Greater Chattanooga Realtors,MLS#: 1504517
Travel times
Schedule tour
Select your preferred tour type — either in-person or real-time video tour — then discuss available options with the builder representative you're connected with.
Select a date
Facts & features
Interior
Bedrooms & bathrooms
- Bedrooms: 4
- Bathrooms: 3
- Full bathrooms: 2
- 1/2 bathrooms: 1
Primary bedroom
- Level: Second
Bedroom
- Level: Second
Bedroom
- Level: Second
Bathroom
- Description: Full Bathroom
- Level: Second
Bathroom
- Description: Full Bathroom
- Level: Second
Bathroom
- Description: Bathroom Half
- Level: First
Dining room
- Level: First
Great room
- Level: First
Laundry
- Level: Second
Loft
- Level: Second
Other
- Description: Foyer: Level: First
Heating
- Central, Natural Gas
Cooling
- Central Air, Electric, Multi Units
Appliances
- Included: Other, Tankless Water Heater, Microwave, Gas Water Heater, Free-Standing Gas Range, Disposal, Dishwasher
- Laundry: Electric Dryer Hookup, Gas Dryer Hookup, Laundry Room, Washer Hookup
Features
- Double Vanity, Eat-in Kitchen, En Suite, Entrance Foyer, Granite Counters, High Ceilings, Open Floorplan, Pantry, Separate Dining Room, Separate Shower, Sound System, Tub/shower Combo, Walk-In Closet(s)
- Flooring: Carpet, Tile
- Windows: Insulated Windows, Low-Emissivity Windows, Vinyl Frames
- Has basement: No
- Has fireplace: Yes
- Fireplace features: Den, Family Room, Gas Log
Interior area
- Total structure area: 2,648
- Total interior livable area: 2,648 sqft
- Finished area above ground: 2,648
- Finished area below ground: 0
Property
Parking
- Total spaces: 2
- Parking features: Garage Door Opener, Garage Faces Front, Kitchen Level
- Attached garage spaces: 2
Features
- Levels: Two
- Stories: 2
- Patio & porch: Deck, Patio, Porch, Porch - Covered
- Exterior features: None
- Has view: Yes
- View description: Mountain(s), Other
Lot
- Size: 6,098 sqft
- Dimensions: 50 x 125
- Features: Gentle Sloping, Split Possible
Details
- Parcel number: 114h H 001
- Special conditions: Personal Interest
Construction
Type & style
- Home type: SingleFamily
- Architectural style: Contemporary
- Property subtype: Single Family Residence
Materials
- Fiber Cement, Stone
- Foundation: Slab
- Roof: Asphalt,Shingle
Condition
- New construction: Yes
- Year built: 2023
Details
- Builder name: Trust Homes LLC
Utilities & green energy
- Sewer: Holding Tank, Septic Tank
- Water: Public
- Utilities for property: Cable Available, Electricity Available, Phone Available, Sewer Connected, Underground Utilities
Community & HOA
Community
- Features: Sidewalks
- Security: Smoke Detector(s)
- Subdivision: Edgestone
HOA
- Has HOA: Yes
- HOA fee: $400 annually
Location
- Region: Ooltewah
Financial & listing details
- Price per square foot: $174/sqft
- Date on market: 2/20/2025
- Listing terms: Cash,Conventional,FHA,VA Loan
About the community
Welcome to Edgestone by Trust Homes. Edgestone is just minutes from downtown Chattanooga and moments from shopping, entertainment, good eats and regular downtown events.
Priced from the $400's, Edgestone provides well-thought out floor plans that offer offer three, four and five bedrooms, open living areas, two-car garages, oversized masters and optional media rooms. Also featuring high-end interior finishes such as hardwood floors on the main level, tile backsplash in the kitchen, and spacious designer kitchens with granite countertops. Indulge in luxurious quality, and a low-maintenance lifestyle while living in this vibrant community in the heart of Ooltewah, TN.
Source: Trust Homes

