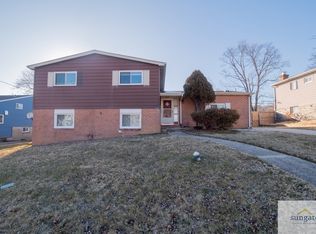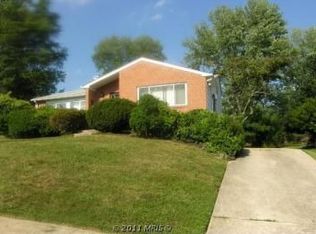Sold for $355,000
$355,000
7413 Kathydale Rd, Baltimore, MD 21208
4beds
2,066sqft
Single Family Residence
Built in 1961
8,190 Square Feet Lot
$355,800 Zestimate®
$172/sqft
$2,656 Estimated rent
Home value
$355,800
$324,000 - $388,000
$2,656/mo
Zestimate® history
Loading...
Owner options
Explore your selling options
What's special
Welcome home to this sprawling home with tons of off street parking! Bring your imagination and take full advantage of the sweat equity to be found here. The vaulted ceilings in the main living area combined with the natural light are ready to delight and makes the space feel twice as large! The large second living area is also above ground, so it feels like an extension of the main level, but separate. Ideal for a play room, inlaw suite, library, the possibilities are endless! The bones are phenomenal & you get to choose how to customize all the finishes to your taste while accruing instant equity. Win/win.
Zillow last checked: 8 hours ago
Listing updated: May 09, 2025 at 11:52am
Listed by:
TARA MARTIN 301-955-6651,
Samson Properties
Bought with:
Cinnamon Pham, 0225071817
Kylin Realty Inc.
Source: Bright MLS,MLS#: MDBC2120502
Facts & features
Interior
Bedrooms & bathrooms
- Bedrooms: 4
- Bathrooms: 3
- Full bathrooms: 2
- 1/2 bathrooms: 1
Primary bedroom
- Features: Flooring - Carpet
- Level: Upper
Bedroom 2
- Features: Flooring - HardWood
- Level: Upper
Bedroom 3
- Features: Flooring - Carpet
- Level: Upper
Bedroom 4
- Features: Flooring - Carpet
- Level: Lower
Basement
- Features: Flooring - Concrete
- Level: Lower
Dining room
- Features: Flooring - HardWood
- Level: Main
Family room
- Features: Flooring - Carpet, Fireplace - Wood Burning
- Level: Lower
Foyer
- Features: Flooring - Vinyl
- Level: Main
Kitchen
- Features: Flooring - Vinyl
- Level: Main
Laundry
- Level: Lower
Living room
- Features: Flooring - HardWood
- Level: Main
Heating
- Forced Air, Natural Gas
Cooling
- Ceiling Fan(s), Central Air, Electric
Appliances
- Included: Cooktop, Dishwasher, Disposal, Dryer, Range Hood, Washer, Water Heater, Gas Water Heater
- Laundry: Laundry Room
Features
- Kitchen - Table Space, Combination Dining/Living, Eat-in Kitchen, Primary Bath(s), Built-in Features, Open Floorplan, Cathedral Ceiling(s), Vaulted Ceiling(s)
- Flooring: Wood
- Basement: Exterior Entry,Rear Entrance,Sump Pump,Partial,Walk-Out Access,Windows
- Number of fireplaces: 1
Interior area
- Total structure area: 2,572
- Total interior livable area: 2,066 sqft
- Finished area above ground: 2,066
- Finished area below ground: 0
Property
Parking
- Parking features: Driveway, Concrete, Off Street
- Has uncovered spaces: Yes
Accessibility
- Accessibility features: None
Features
- Levels: Multi/Split,Four
- Stories: 4
- Exterior features: Sidewalks
- Pool features: None
- Fencing: Chain Link,Back Yard,Other
Lot
- Size: 8,190 sqft
- Dimensions: 1.00 x
- Features: Landscaped
Details
- Additional structures: Above Grade, Below Grade
- Parcel number: 04030313060520
- Zoning: RESIDENTIAL
- Special conditions: Standard
Construction
Type & style
- Home type: SingleFamily
- Property subtype: Single Family Residence
Materials
- Combination, Brick, Aluminum Siding
- Foundation: Crawl Space
Condition
- New construction: No
- Year built: 1961
Utilities & green energy
- Sewer: Public Sewer
- Water: Public
- Utilities for property: Cable Available
Community & neighborhood
Location
- Region: Baltimore
- Subdivision: Willow Glen
Other
Other facts
- Listing agreement: Exclusive Agency
- Ownership: Fee Simple
Price history
| Date | Event | Price |
|---|---|---|
| 5/9/2025 | Sold | $355,000-1.4%$172/sqft |
Source: | ||
| 4/4/2025 | Pending sale | $360,000$174/sqft |
Source: | ||
| 4/2/2025 | Price change | $360,000-2.4%$174/sqft |
Source: | ||
| 3/20/2025 | Price change | $369,000-2.4%$179/sqft |
Source: | ||
| 3/5/2025 | Listed for sale | $378,000+84.4%$183/sqft |
Source: | ||
Public tax history
| Year | Property taxes | Tax assessment |
|---|---|---|
| 2025 | $4,693 +48.6% | $274,800 +5.5% |
| 2024 | $3,158 +5.8% | $260,567 +5.8% |
| 2023 | $2,986 +6.1% | $246,333 +6.1% |
Find assessor info on the county website
Neighborhood: 21208
Nearby schools
GreatSchools rating
- 4/10Bedford Elementary SchoolGrades: 1-5Distance: 0.6 mi
- 3/10Pikesville Middle SchoolGrades: 6-8Distance: 2.3 mi
- 3/10Milford Mill AcademyGrades: 9-12Distance: 0.6 mi
Schools provided by the listing agent
- District: Baltimore County Public Schools
Source: Bright MLS. This data may not be complete. We recommend contacting the local school district to confirm school assignments for this home.
Get a cash offer in 3 minutes
Find out how much your home could sell for in as little as 3 minutes with a no-obligation cash offer.
Estimated market value$355,800
Get a cash offer in 3 minutes
Find out how much your home could sell for in as little as 3 minutes with a no-obligation cash offer.
Estimated market value
$355,800

